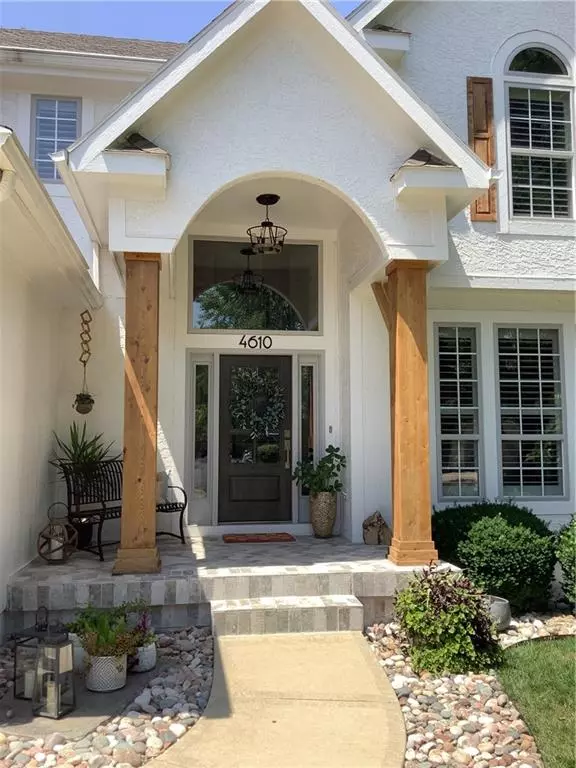For more information regarding the value of a property, please contact us for a free consultation.
4610 Anderson ST #S Shawnee, KS 66226
Want to know what your home might be worth? Contact us for a FREE valuation!

Our team is ready to help you sell your home for the highest possible price ASAP
Key Details
Sold Price $530,000
Property Type Single Family Home
Sub Type Single Family Residence
Listing Status Sold
Purchase Type For Sale
Square Footage 4,180 sqft
Price per Sqft $126
Subdivision Crimson Ridge Oakbrook
MLS Listing ID 2419836
Sold Date 03/31/23
Style A-Frame
Bedrooms 4
Full Baths 3
Half Baths 2
HOA Fees $45/ann
Year Built 2000
Annual Tax Amount $5,160
Lot Size 8,940 Sqft
Acres 0.20523416
Property Description
So much NEW. The HVAC, outside paint, shutter, the front door, the cedar beams, newly tiled fireplace, blinds and shutters. Three levels of living. Beautiful tiled front porch invites you to come see. Large entry with open concept - Dining room, Living room and Breakfast room all flow around the huge island kitchen. Light and bright with windows galore. The kitchen features a sink with window. Freshly painted deck beckons you to come outside. All bedrooms upstairs Master suite is delightful with 2 closets, dual vanity and soaker tub and separate gorgeous shower. 3 & 4 bedrooms share a j & j bath while the second bedroom has its own bath. The basement is open and spacious for recreating. Hearth room is cozy. Walk out basement to a patio. The backyard is shaded and low maintenance hardscaped with plenty of Hostas ready to bloom this spring. Firepit will beckon you outside in the fall. Basement has 1/2 bath and storage options. Also plumbed for a bar. The basement built-ins have speaker and receiver.
Location
State KS
County Johnson
Rooms
Other Rooms Breakfast Room, Recreation Room
Basement true
Interior
Interior Features Ceiling Fan(s), Kitchen Island, Painted Cabinets
Heating Natural Gas
Cooling Electric
Flooring Carpet, Ceramic Floor, Luxury Vinyl Tile
Fireplaces Number 2
Fireplaces Type Basement, Family Room
Fireplace Y
Appliance Cooktop, Dishwasher, Disposal, Microwave, Built-In Oven, Built-In Electric Oven
Laundry Main Level
Exterior
Exterior Feature Firepit
Parking Features true
Garage Spaces 3.0
Amenities Available Pool
Roof Type Composition
Building
Lot Description City Limits, City Lot, Sprinkler-In Ground
Entry Level 2 Stories
Sewer City/Public
Water Public
Structure Type Stone & Frame
Schools
Elementary Schools Riverview
Middle Schools Mill Creek
High Schools Mill Valley
School District De Soto
Others
HOA Fee Include Trash
Ownership Private
Acceptable Financing Cash, Conventional, FHA, VA Loan
Listing Terms Cash, Conventional, FHA, VA Loan
Read Less





