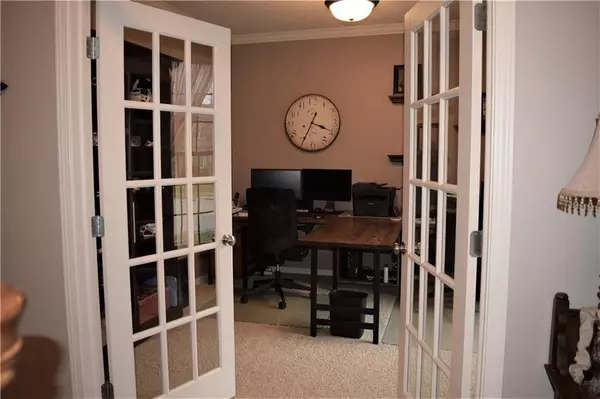For more information regarding the value of a property, please contact us for a free consultation.
22603 W 59th ST Shawnee, KS 66226
Want to know what your home might be worth? Contact us for a FREE valuation!

Our team is ready to help you sell your home for the highest possible price ASAP
Key Details
Sold Price $595,000
Property Type Single Family Home
Sub Type Single Family Residence
Listing Status Sold
Purchase Type For Sale
Square Footage 4,009 sqft
Price per Sqft $148
Subdivision Grey Oaks Eagle View
MLS Listing ID 2423103
Sold Date 04/14/23
Style Traditional
Bedrooms 4
Full Baths 4
Half Baths 1
HOA Fees $54/ann
Year Built 2006
Annual Tax Amount $6,273
Lot Size 0.430 Acres
Acres 0.43
Property Description
Showings begin on 3/16/2023. This handsome home has a rare 4 car tandem garage with a workshop. The 18x10 enclosed outdoor living space has a gorgeous peaked wood ceiling and a fan that will be your sanctuary. Additional classic flagstone patio with a stately pergola, inviting stone firepit and curved stone bench seating is ideal for entertaining. Gorgeous corner lot on cul-de-sac has a sprinkler system and tasteful self-sustaining low maintenance landscaping. The welcoming open kitchen has granite, Jenn-Air gas appliances and microwave, an extensive amount of counterspace, a sizable island and pantry. Luxurious owners suite is complete with a sitting area, an inviting bathroom, a stylish free-standing tub and a jumbo sized closet with a special switch for your Christmas lights! Beautiful wood stairs to the lower level lead to the impressively sized wet bar with refrigerator, oven and microwave. The matching bar stools stay! The wood shelves in the enormous storage area also stay. This home has a whole house fan and is wired for a whole home generator.
Location
State KS
County Johnson
Rooms
Other Rooms Den/Study, Enclosed Porch
Basement true
Interior
Interior Features Ceiling Fan(s), Kitchen Island, Walk-In Closet(s), Wet Bar
Heating Forced Air
Cooling Attic Fan, Electric
Flooring Carpet, Luxury Vinyl Plank, Wood
Fireplaces Number 1
Fireplaces Type Family Room
Equipment Back Flow Device
Fireplace Y
Appliance Cooktop, Dishwasher, Exhaust Hood, Microwave, Built-In Electric Oven
Laundry Bedroom Level, Upper Level
Exterior
Exterior Feature Firepit
Parking Features true
Garage Spaces 4.0
Amenities Available Pool
Roof Type Composition
Building
Lot Description Corner Lot, Cul-De-Sac, Sprinkler-In Ground
Entry Level 2 Stories
Sewer City/Public
Water Public
Structure Type Stucco & Frame
Schools
Elementary Schools Prairie Ridge
Middle Schools Monticello Trails
High Schools Mill Valley
School District De Soto
Others
HOA Fee Include Trash
Ownership Private
Acceptable Financing Cash, Conventional, FHA, VA Loan
Listing Terms Cash, Conventional, FHA, VA Loan
Read Less





