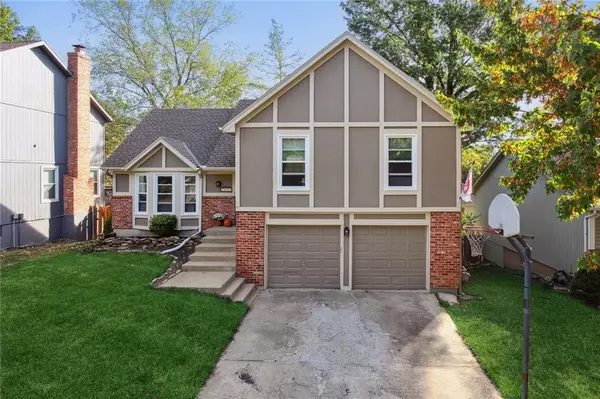For more information regarding the value of a property, please contact us for a free consultation.
7241 PARK ST Shawnee, KS 66216
Want to know what your home might be worth? Contact us for a FREE valuation!

Our team is ready to help you sell your home for the highest possible price ASAP
Key Details
Sold Price $300,000
Property Type Single Family Home
Sub Type Single Family Residence
Listing Status Sold
Purchase Type For Sale
Square Footage 1,809 sqft
Price per Sqft $165
Subdivision Woodhaven
MLS Listing ID 2420079
Sold Date 04/14/23
Style Traditional
Bedrooms 3
Full Baths 2
Half Baths 1
Year Built 1985
Annual Tax Amount $3,351
Lot Size 5,709 Sqft
Acres 0.1310606
Property Description
Welcome to your dream split level home located in the highly desired Shawnee neighborhood, Woodhaven. This beautiful home has been recently updated with new windows on the front of the home and newer flooring on the main level, giving it a fresh and modern look. As you enter the home, you'll be greeted with a great open floorplan that features two spacious living spaces, perfect for entertaining guests or relaxing with the family. The downstairs cozy den with a wood burning fireplace provides a warm and inviting atmosphere, making it the perfect place to curl up with a good book or a moving night. The generous sized primary suite boasts great natural light, providing a warm and welcoming space to relax in after a long day. The additional bedrooms are also spacious and filled with natural light, making them perfect for family members or guests. Step outside and you'll find a backyard that is perfect for entertaining with a screened-in porch, providing the perfect spot for a summer BBQ with friends and family. Conveniently located near many shops, restaurants, and parks, you'll have everything you need and travel anywhere in KC metro in 20 minutes. Don't miss out on this incredible opportunity to make this your own!
Location
State KS
County Johnson
Rooms
Other Rooms Entry, Fam Rm Gar Level, Formal Living Room
Basement true
Interior
Interior Features Ceiling Fan(s), Pantry, Vaulted Ceiling, Walk-In Closet(s)
Heating Natural Gas
Cooling Attic Fan, Electric
Fireplaces Number 1
Fireplaces Type Family Room
Fireplace Y
Appliance Dishwasher, Disposal, Microwave, Built-In Electric Oven
Laundry Laundry Room, Lower Level
Exterior
Parking Features true
Garage Spaces 2.0
Fence Wood
Roof Type Composition
Building
Lot Description City Lot, Treed
Entry Level Side/Side Split
Sewer City/Public
Water Public
Structure Type Frame
Schools
Elementary Schools Benninghoven
Middle Schools Trailridge
High Schools Sm Northwest
School District Shawnee Mission
Others
Ownership Private
Acceptable Financing Cash, Conventional, FHA, VA Loan
Listing Terms Cash, Conventional, FHA, VA Loan
Read Less





