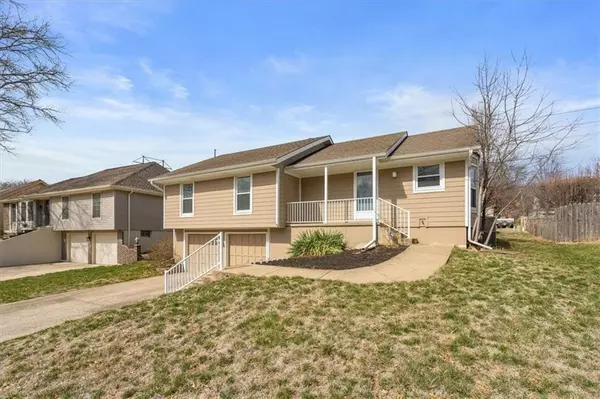For more information regarding the value of a property, please contact us for a free consultation.
12106 W 72nd TER Shawnee, KS 66216
Want to know what your home might be worth? Contact us for a FREE valuation!

Our team is ready to help you sell your home for the highest possible price ASAP
Key Details
Sold Price $315,000
Property Type Single Family Home
Sub Type Single Family Residence
Listing Status Sold
Purchase Type For Sale
Square Footage 1,560 sqft
Price per Sqft $201
Subdivision Grand Duque
MLS Listing ID 2424357
Sold Date 04/14/23
Style Traditional
Bedrooms 3
Full Baths 2
HOA Fees $10/ann
Year Built 1978
Annual Tax Amount $3,238
Lot Size 10,618 Sqft
Acres 0.24375574
Property Description
This picture perfect front porch welcomes you to your new home! As you enter, you'll be greeted with a living room showcasing a cozy fireplace and hardwood flooring connecting to the formal dining room. The kitchen is lined with windows that fill the space with the morning sun. Primary bedroom features an ensuite highlighting the tiled walk in shower. The secondary bedroom has built-in bookshelves and a window seat. The finished basement has newer LVT flooring and the large space that is great for a family room, game room, or many other possibilities. Entertain all summer on the back deck overlooking the fenced yard. Freshly painted main floor living areas. All appliances stay!! Tankless water heater! Enjoy the neighborhood perks such as tennis courts, picnic tables and more.
Location
State KS
County Johnson
Rooms
Other Rooms Fam Rm Gar Level, Formal Living Room
Basement true
Interior
Interior Features All Window Cover, Ceiling Fan(s), Pantry
Heating Forced Air
Cooling Attic Fan, Electric
Flooring Carpet, Tile, Wood
Fireplaces Number 1
Fireplaces Type Living Room
Fireplace Y
Appliance Dishwasher, Disposal, Dryer, Refrigerator, Built-In Electric Oven, Washer
Laundry In Basement
Exterior
Exterior Feature Storm Doors
Parking Features true
Garage Spaces 2.0
Fence Wood
Amenities Available Play Area, Tennis Court(s)
Roof Type Composition
Building
Entry Level Raised Ranch
Sewer City/Public
Water Public
Structure Type Frame, Other
Schools
Elementary Schools Rhein Benninghaven
Middle Schools Trailridge
High Schools Sm Northwest
School District Shawnee Mission
Others
HOA Fee Include Curbside Recycle
Ownership Private
Acceptable Financing Cash, Conventional, FHA, VA Loan
Listing Terms Cash, Conventional, FHA, VA Loan
Read Less





