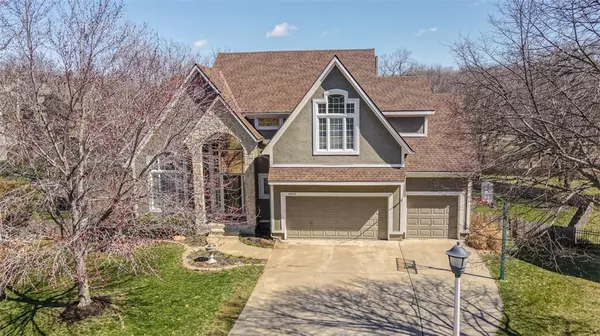For more information regarding the value of a property, please contact us for a free consultation.
14628 W 70 TER Shawnee, KS 66216
Want to know what your home might be worth? Contact us for a FREE valuation!

Our team is ready to help you sell your home for the highest possible price ASAP
Key Details
Sold Price $495,000
Property Type Single Family Home
Sub Type Single Family Residence
Listing Status Sold
Purchase Type For Sale
Square Footage 3,343 sqft
Price per Sqft $148
Subdivision Wedgewood Autumn Park
MLS Listing ID 2423001
Sold Date 04/21/23
Style Traditional
Bedrooms 4
Full Baths 4
Half Baths 1
HOA Fees $54/ann
Year Built 1998
Annual Tax Amount $4,947
Lot Size 0.520 Acres
Acres 0.52
Property Description
Spectacular Home on one of THE BEST LOTS in Shawnee! Prime, back-of-the-culdesac location with 1/2 an acre, a HUGE backyard, plus a NEWER fence (2021). You'll love the exceptional privacy, the treed view, and the summer shade as you enjoy the afternoon from your upper and lower deck (backs east!). Impressive 2-story entry with curved staircase, plantation shutters at the front windows, and beautiful HARDWOOD flooring throughout the main level for a luxurious look and easy maintenance. The kitchen is stunning with stainless appliances, beverage center, endless countertops & cabinetry for all your storage needs. Oversized island allows for casual seating, plus a breakfast room for everyday meals and easy views of the trees. There is also a spacious great room with fireplace, a formal dining room, and a den (perfect for a grand piano, a sitting area, or even a work-from-home zone). The curved staircase features iron spindles, and upgraded wood flooring that continues through the hallway upstairs and into the master bedroom suite. The master bath has soothing spa-like updates, frameless shower enclosure with seat, and double vanities with extra storage. Convenient bedroom-level laundry room & linen closet. Generous guest bedrooms with direct bath access and walk-in closets. Upstairs carpet and basement carpet is BRAND NEW (March 2023). Finished WALKOUT lower level with bright & open family room, full bath, and bonus room with window/natural light (perfect for 5th/guest bedroom, exercise room, or home office). Plenty of room to roam in the backyard , plus a sprinkler system for a lush lawn. Don't miss the additional treed yard space that is behind the back fence (see aerial map) ... perfect for a firepit/seating area , s'mores, & more.
Location
State KS
County Johnson
Rooms
Other Rooms Exercise Room, Family Room
Basement true
Interior
Interior Features Ceiling Fan(s), Kitchen Island, Painted Cabinets, Pantry, Vaulted Ceiling, Walk-In Closet(s)
Heating Natural Gas
Cooling Electric
Flooring Carpet, Tile, Wood
Fireplaces Number 1
Fireplaces Type Family Room, Gas Starter, Wood Burning
Fireplace Y
Appliance Dishwasher, Disposal, Dryer, Microwave, Refrigerator, Built-In Electric Oven, Stainless Steel Appliance(s), Washer
Laundry Bedroom Level, Laundry Room
Exterior
Parking Features true
Garage Spaces 3.0
Fence Wood
Amenities Available Pool
Roof Type Composition
Building
Lot Description Cul-De-Sac, Treed
Entry Level 2 Stories
Sewer City/Public
Water Public
Structure Type Stone Trim, Stucco & Frame
Schools
Elementary Schools Benninghoven
Middle Schools Trailridge
High Schools Sm Northwest
School District Shawnee Mission
Others
HOA Fee Include Curbside Recycle, Trash
Ownership Private
Acceptable Financing Cash, Conventional, FHA, VA Loan
Listing Terms Cash, Conventional, FHA, VA Loan
Read Less





