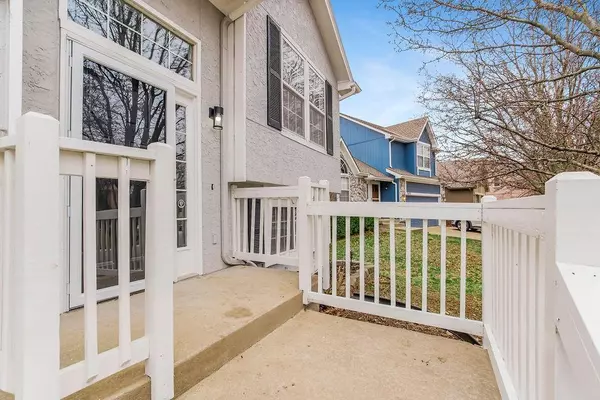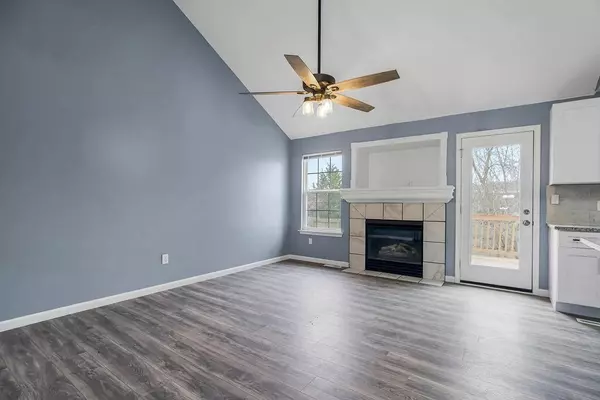For more information regarding the value of a property, please contact us for a free consultation.
19611 W 64th TER Shawnee, KS 66218
Want to know what your home might be worth? Contact us for a FREE valuation!

Our team is ready to help you sell your home for the highest possible price ASAP
Key Details
Sold Price $380,000
Property Type Single Family Home
Sub Type Single Family Residence
Listing Status Sold
Purchase Type For Sale
Square Footage 1,916 sqft
Price per Sqft $198
Subdivision Parkwood
MLS Listing ID 2426853
Sold Date 05/09/23
Style Traditional
Bedrooms 4
Full Baths 3
Year Built 1999
Annual Tax Amount $4,852
Lot Size 7,574 Sqft
Acres 0.17387511
Lot Dimensions 55x120 Approx
Property Description
BACK ON THE MARKET. Sellers agreed to make all requested repairs and buyers still canceled. Inspection report is in the supplements and we noted the completed & ongoing repairs in the report. Stunning remodel in a super desirable neighborhood! This 4 bed, 3 bath home provides the peace and quiet of suburban living while being only a short drive from a plethora of restaurants, shops, and highway access. Practically every inch of this home has been updated with beautiful finishes. Upon entry you'll appreciate the fresh paint throughout brand new flooring. The kitchen features all new cabinets, granite tops, backsplash, island, and SS appliances. The great room is incredibly spacious and you'll fall in love with the vaulted ceilings. All three FULL baths provide that WOW factor with gorgeous tile, vanities, and fixtures. Head downstairs to the finished walk-out basement with plenty of room with a second living area. Entertain your friends on the massive deck and patio. Let your kids and dogs run wild in the fenced-in backyard. Enjoy the serenity of not having any neighbors behind the home. Hurry up and schedule a showing before it's gone!
Location
State KS
County Johnson
Rooms
Other Rooms Fam Rm Main Level, Great Room, Main Floor BR, Main Floor Master
Basement true
Interior
Interior Features Ceiling Fan(s), Kitchen Island, Walk-In Closet(s)
Heating Forced Air
Cooling Electric
Flooring Ceramic Floor, Laminate
Fireplaces Number 1
Fireplaces Type Gas, Great Room
Fireplace Y
Appliance Dishwasher, Disposal, Microwave, Gas Range
Laundry Lower Level
Exterior
Parking Features true
Garage Spaces 2.0
Fence Wood
Roof Type Composition
Building
Entry Level Split Entry
Sewer City/Public
Water Public
Structure Type Frame, Stucco & Frame
Schools
Elementary Schools Clear Creek
Middle Schools Monticello Trails
High Schools Mill Valley
School District De Soto
Others
Ownership Private
Acceptable Financing Cash, Conventional, FHA, VA Loan
Listing Terms Cash, Conventional, FHA, VA Loan
Read Less





