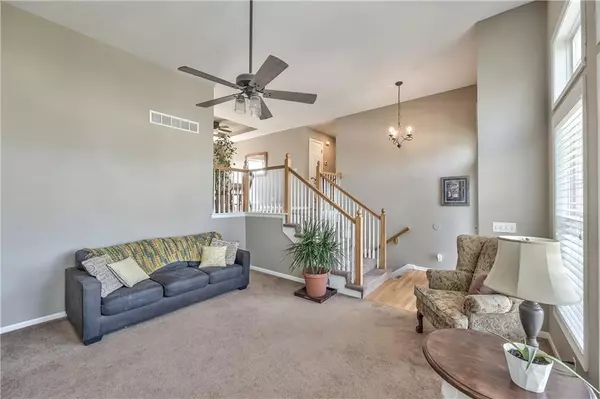For more information regarding the value of a property, please contact us for a free consultation.
1205 N 3rd St E ST Louisburg, KS 66053
Want to know what your home might be worth? Contact us for a FREE valuation!

Our team is ready to help you sell your home for the highest possible price ASAP
Key Details
Sold Price $315,000
Property Type Single Family Home
Sub Type Single Family Residence
Listing Status Sold
Purchase Type For Sale
Square Footage 1,971 sqft
Price per Sqft $159
Subdivision Summerfield Farm
MLS Listing ID 2429544
Sold Date 05/16/23
Style Traditional
Bedrooms 4
Full Baths 3
HOA Fees $31/ann
Year Built 2002
Annual Tax Amount $3,492
Lot Size 8,800 Sqft
Acres 0.2020202
Property Description
Let the Fun Shine in! Light up your world with this attractive home with vaulted ceilings throughout. Accent windows, fireplace and soaring ceilings highlight the living area! Cabinet laden kitchen with ceramic tile backsplash, ample counter space and slide out pantry shelves. Alluring bath off primary bedroom features double sink, stand alone shower and tub with ceramic tile accents. Lower level family room walks out to patio and partially fenced back yard. Check out the unfinished sub basement which could be converted to a 5th bedroom or office! Living is easy in this quiet subdivision that offers a swimming pool, playground area, exercise trails and a fishing pond! Area schools are close by with Louisburg High across the street from this welcoming subdivision! Proactive community with positive school support represents small town atmosphere, yet provides a short commute to the north!
Location
State KS
County Miami
Rooms
Other Rooms Fam Rm Gar Level, Subbasement
Basement true
Interior
Interior Features Ceiling Fan(s), Kitchen Island, Pantry, Vaulted Ceiling, Walk-In Closet(s)
Heating Natural Gas
Cooling Electric, Heat Pump
Flooring Carpet, Laminate, Wood
Fireplaces Number 1
Fireplaces Type Family Room, Gas
Fireplace Y
Appliance Dishwasher, Disposal, Dryer, Humidifier, Microwave, Washer
Laundry Bedroom Level
Exterior
Exterior Feature Storm Doors
Parking Features true
Garage Spaces 2.0
Fence Wood
Amenities Available Clubhouse, Play Area, Pool, Trail(s)
Roof Type Composition
Building
Lot Description City Lot, Level, Treed
Entry Level Front/Back Split,Split Entry
Sewer City/Public
Water Public
Structure Type Frame
Schools
Elementary Schools Louisburg
Middle Schools Louisburg
High Schools Louisburg
School District Louisburg
Others
Ownership Private
Acceptable Financing Cash, Conventional, FHA, VA Loan
Listing Terms Cash, Conventional, FHA, VA Loan
Read Less





