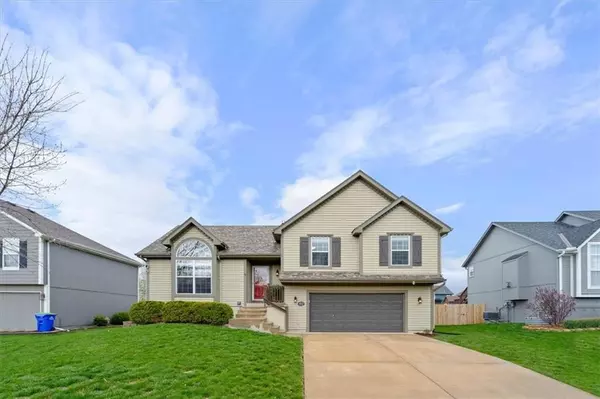For more information regarding the value of a property, please contact us for a free consultation.
612 E Acorn ST Gardner, KS 66030
Want to know what your home might be worth? Contact us for a FREE valuation!

Our team is ready to help you sell your home for the highest possible price ASAP
Key Details
Sold Price $350,000
Property Type Single Family Home
Sub Type Single Family Residence
Listing Status Sold
Purchase Type For Sale
Square Footage 1,896 sqft
Price per Sqft $184
Subdivision Willow Springs
MLS Listing ID 2428117
Sold Date 05/19/23
Style Traditional
Bedrooms 4
Full Baths 2
HOA Fees $11/ann
Year Built 2004
Annual Tax Amount $3,760
Lot Size 9,047 Sqft
Acres 0.20769054
Property Description
If you're looking for move-in ready, you've just found it! This METICULOUSLY maintained, one owner home is certain to impress with its MANY updates to include fresh wall, ceiling, trim, & door paint throughout the house. The eat-in kitchen has been updated with new Cambria quartz countertops, new tile backsplash, new pendant light over sink, new 72” ceiling fan, and two-tone painted cabinetry with new hinges & pulls. It also has stainless steel Whirlpool appliances and an abundance of cabinets to include a pantry. Spacious primary bedroom with ensuite featuring new ceramic tile flooring, new tile surrounding the tub, new Kohler sink faucets, new Kohler toilet, new lighting, new mirrors, painted double vanities with new hinges & pulls, separate shower, and a generous walk-in closet. Hall Bath has new tile flooring, new vanity top, new lighting, new mirror, new Kohler sink faucet, new Kohler toilet, and painted vanity with new hinges & pulls. The flat, fully fenced backyard showcases an extra wide deck spanning 36 feet across the back of the house with a built-in, cabana-style, covered shed with gutter system and integrated flower planters. It's a great place for grilling or relaxing with a great book and a glass of tea. Two large, built-in patio umbrellas rotate 360 degrees and tilt so you can position them according to the movement of the sun to achieve the best shade effect on nearly the entire deck. New roof in 2020. Radon mitigation system installed in March 2023. Large storage room on lower level with ample built-in shelving. Huge 25' X 28' extended garage! Clearwave Fiber was just installed in the neighborhood for high-speed internet service. Home has been pre-inspected. Please call the listing agent or ask your realtor for the complete Upgrades & Improvement List! Homes this well-maintained don't come along every day – don't miss this one. It's a must see! Seller is a licensed agent in Kansas, Missouri, and Florida.
Location
State KS
County Johnson
Rooms
Other Rooms Family Room
Basement true
Interior
Interior Features Ceiling Fan(s), Painted Cabinets, Pantry, Vaulted Ceiling, Walk-In Closet(s)
Heating Forced Air
Cooling Electric
Flooring Carpet, Tile, Wood
Fireplaces Number 1
Fireplaces Type Living Room
Equipment Fireplace Screen, Satellite Dish
Fireplace Y
Appliance Dishwasher, Disposal, Microwave, Refrigerator, Built-In Electric Oven, Stainless Steel Appliance(s)
Laundry Lower Level
Exterior
Parking Features true
Garage Spaces 2.0
Fence Privacy, Wood
Roof Type Composition
Building
Lot Description City Lot, Level
Entry Level Side/Side Split
Sewer City/Public
Water Public
Structure Type Frame
Schools
Elementary Schools Grand Star
Middle Schools Trailridge
High Schools Gardner Edgerton
School District Gardner Edgerton
Others
Ownership Private
Acceptable Financing Cash, Conventional, FHA, VA Loan
Listing Terms Cash, Conventional, FHA, VA Loan
Read Less





