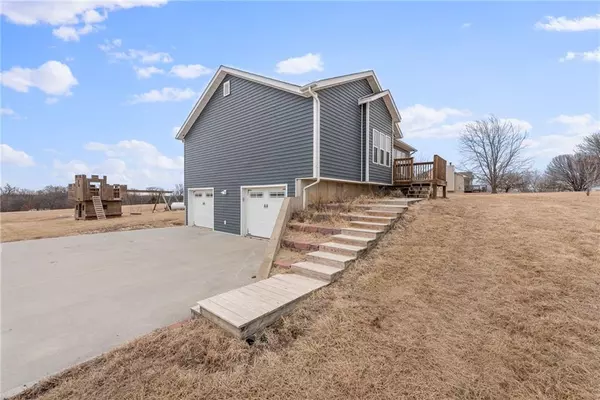For more information regarding the value of a property, please contact us for a free consultation.
9973 NW Barwick DR Cameron, MO 64429
Want to know what your home might be worth? Contact us for a FREE valuation!

Our team is ready to help you sell your home for the highest possible price ASAP
Key Details
Sold Price $299,900
Property Type Single Family Home
Sub Type Single Family Residence
Listing Status Sold
Purchase Type For Sale
Square Footage 2,040 sqft
Price per Sqft $147
Subdivision Other
MLS Listing ID 2421292
Sold Date 05/19/23
Style Traditional
Bedrooms 3
Full Baths 2
Half Baths 1
Annual Tax Amount $1,560
Lot Size 5.000 Acres
Acres 5.0
Property Description
***Buyer's home selling fell through so back on market. Inspections and appraisal were good!***Great opportunity to find that move in ready home on five acres yet still close to town. Take a look at this three bedroom two and a half bath home that is ready for new owners! Located just off a hard surfaced road with easy access to Interstate 35 makes commuting a breeze. All kitchen appliances stay and you will love the good sized bedrooms and plenty of closet space. Did I mention new carpet? The lower level is finished with a large family room and has a half bath and an attached two car garage. You will enjoy those evening bbq's on the large deck with stairs down to the back yard! The land lays perfect if you want to have some animals as well room to roam. Call to schedule a tour today!
Location
State MO
County Caldwell
Rooms
Basement true
Interior
Heating Forced Air, Propane
Cooling Electric
Fireplaces Number 1
Fireplaces Type Living Room
Fireplace Y
Exterior
Parking Features true
Garage Spaces 2.0
Roof Type Composition
Building
Lot Description Acreage
Entry Level Raised Ranch
Sewer Lagoon, Septic Tank
Water Rural
Structure Type Concrete, Vinyl Siding
Schools
Elementary Schools Parkview
Middle Schools Cameron
High Schools Cameron
School District Cameron R-I
Others
Ownership Private
Acceptable Financing Cash, Conventional, FHA, VA Loan
Listing Terms Cash, Conventional, FHA, VA Loan
Read Less





