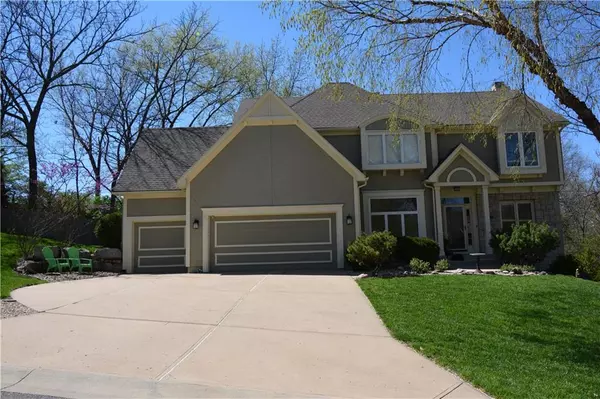For more information regarding the value of a property, please contact us for a free consultation.
5420 Summit CT Shawnee, KS 66216
Want to know what your home might be worth? Contact us for a FREE valuation!

Our team is ready to help you sell your home for the highest possible price ASAP
Key Details
Sold Price $499,000
Property Type Single Family Home
Sub Type Single Family Residence
Listing Status Sold
Purchase Type For Sale
Square Footage 4,191 sqft
Price per Sqft $119
Subdivision Woodland Place
MLS Listing ID 2427864
Sold Date 05/22/23
Style Traditional
Bedrooms 4
Full Baths 4
Half Baths 1
HOA Fees $62/ann
Year Built 1994
Annual Tax Amount $4,730
Lot Size 0.410 Acres
Acres 0.40966484
Property Description
Look no further. You are almost home! This well-cared for home in Shawnee has it all! As you enter you will quickly see why. The open floorplan welcomes you into a cozy atmosphere with a formal dining room to your left, a formal living room to your right, with a fireplace and large windows. As you continue, you will see a kitchen with granite counter tops, an adjoining kitchen nook, and a very welcoming hearth room with fireplace. What a great place for your morning lounge or afternoon tea. The staircase beckons you upstairs to a grand landing and 4 bedrooms. Three of which have their own bathroom. The main bedroom is large with a whirlpool tub, double vanity sink, and walk in closet. There is a very large attic room (installed ventilation system) located off main bedroom. The additional bedrooms are very spacious. Continuing back down the stairs to the newly refinished walkout basement, you will find an entertainment gem. With newer bamboo flooring throughout, you will find a family room with a large bar, dishwasher, and sink. This large area can be used as an ADDITIONAL LIVING QUARTERS. There is a full bathroom with shower. The storeroom is sizeable. If outdoor entertainment is your fancy, this one will WOW you! The newer upper and lower decks lead you to a beautiful, secluded by nature, fenced in yard with a large firepit area and a newer hot tub. Most of the flooring in the home is new. The garage has plenty of built in shelving for storage. Don't dally. This large, corner-lot gem will go fast. All sq footages should be verified by the buyer.
Location
State KS
County Johnson
Rooms
Other Rooms Breakfast Room, Exercise Room, Family Room, Formal Living Room
Basement true
Interior
Interior Features Painted Cabinets, Prt Window Cover, Vaulted Ceiling, Walk-In Closet(s), Wet Bar, Whirlpool Tub
Heating Natural Gas
Cooling Electric
Flooring Carpet, Tile, Wood
Fireplaces Number 2
Fireplaces Type Hearth Room, Living Room
Fireplace Y
Appliance Dishwasher, Disposal, Microwave, Refrigerator, Built-In Electric Oven, Stainless Steel Appliance(s)
Laundry Main Level
Exterior
Exterior Feature Firepit, Hot Tub
Parking Features true
Garage Spaces 3.0
Fence Wood
Amenities Available Pool
Roof Type Composition
Building
Lot Description City Limits, Corner Lot
Entry Level 2 Stories
Sewer City/Public
Water Public
Structure Type Stucco
Schools
High Schools Sm Northwest
School District Shawnee Mission
Others
HOA Fee Include Partial Amenities, Trash
Ownership Estate/Trust
Acceptable Financing Cash, Conventional, FHA, VA Loan
Listing Terms Cash, Conventional, FHA, VA Loan
Read Less





