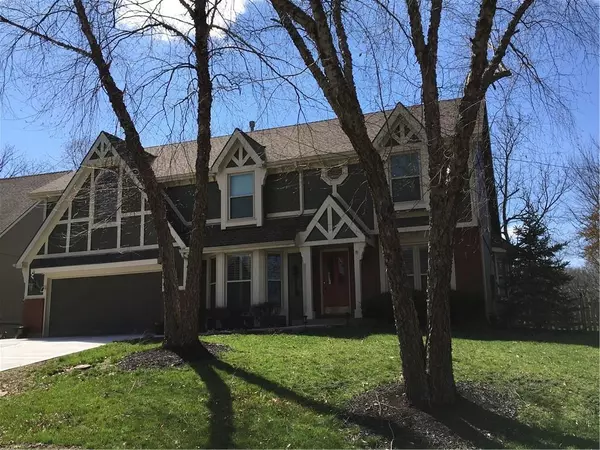For more information regarding the value of a property, please contact us for a free consultation.
4104 Newman ST Leavenworth, KS 66048
Want to know what your home might be worth? Contact us for a FREE valuation!

Our team is ready to help you sell your home for the highest possible price ASAP
Key Details
Sold Price $429,500
Property Type Single Family Home
Sub Type Single Family Residence
Listing Status Sold
Purchase Type For Sale
Square Footage 2,870 sqft
Price per Sqft $149
Subdivision Wellington On The Park
MLS Listing ID 2428943
Sold Date 05/23/23
Style Traditional
Bedrooms 4
Full Baths 2
Half Baths 2
HOA Fees $16/ann
Year Built 1994
Annual Tax Amount $4,204
Lot Size 10,686 Sqft
Acres 0.2453168
Lot Dimensions 78 x 137
Property Description
A home that has aged liked a fine wine! The upgrades you desire have already happened here (master bath remodel, kitchen & lighting upgrades, newer appliances, plantation shutters, new furnace & water heater, patio, fence, new windows, new concrete drive and sidewalk - the list goes on and on). Kitchen features granite countertops, breakfast bar, pantry and undercounter lighting. Wood floors throughout the entire main level. Formal dining and living rooms. The stacked stone fireplace is the pivotal center that draws you in to a family & breakfast room with a soaring vaulted ceiling. Upper hallway gives a bird's-eye view of it all. Master suite provides the perfect retreat with an amazingly huge bath area. Stunning tile work surrounds the soaker tub and walk in shower with dual heads; double vanity, walk in closet. Spacious bedrooms round out the remaining upper level. Window seats in two of the rooms. Retreat to the lower level where a media room awaits you for late night movies. Finished lower level with built ins and wet bar can serve as an office space or larger recreation room. The fenced backyard looks out over green space so any outdoor entertainment comes with a serene setting from under the gazebo. Stamped concrete patio adds an impressive touch. Access the backyard from the garage if needed. Lower level has plenty of storage space. Sellers having cared for and improved this Wellington on the Park beauty. Front formal rooms were just professionally painted and popcorn ceiling was removed. This is one of those complete package homes that you seek, but rarely find.
Location
State KS
County Leavenworth
Rooms
Other Rooms Breakfast Room, Fam Rm Main Level, Formal Living Room, Media Room, Recreation Room
Basement true
Interior
Interior Features Ceiling Fan(s), Pantry, Smart Thermostat, Stained Cabinets, Vaulted Ceiling, Walk-In Closet(s), Wet Bar
Heating Forced Air
Cooling Electric
Flooring Carpet, Ceramic Floor, Wood
Fireplaces Number 1
Fireplaces Type Family Room, Gas, See Through
Fireplace Y
Appliance Dishwasher, Disposal, Double Oven, Microwave, Refrigerator
Laundry Main Level
Exterior
Parking Features true
Garage Spaces 2.0
Fence Wood
Roof Type Composition
Building
Lot Description Adjoin Greenspace, City Limits, Treed
Entry Level 2 Stories
Sewer Public/City
Water Public
Structure Type Brick & Frame
Schools
Elementary Schools Henry Leavenworth
Middle Schools Richard Warren
High Schools Leavenworth
School District Leavenworth
Others
Ownership Private
Acceptable Financing Cash, Conventional, FHA, VA Loan
Listing Terms Cash, Conventional, FHA, VA Loan
Read Less





