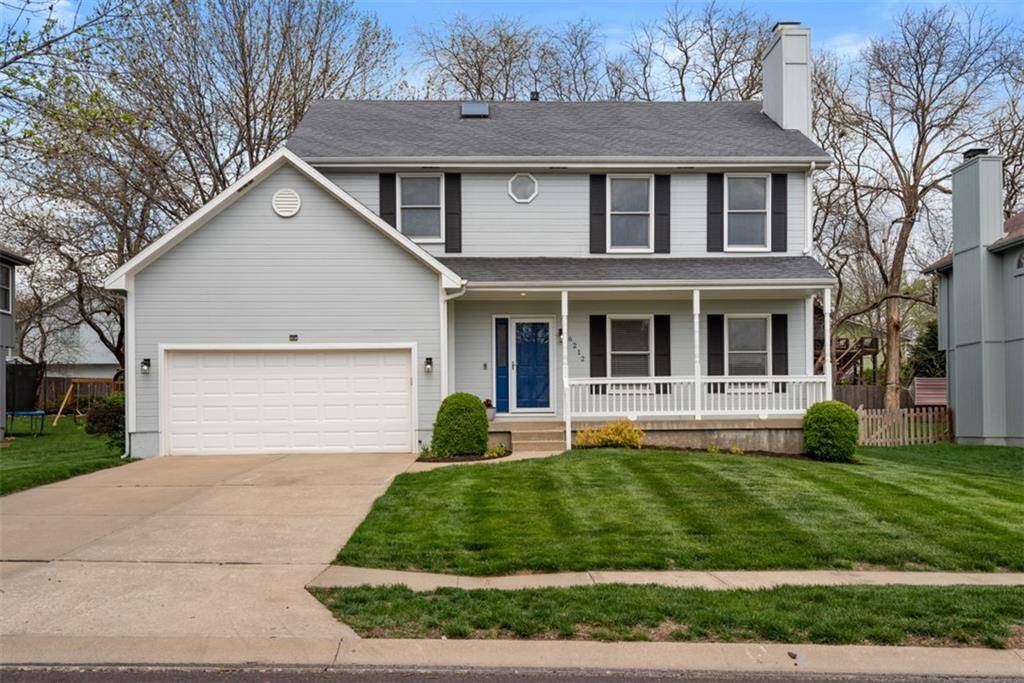For more information regarding the value of a property, please contact us for a free consultation.
6212 W 156th ST Overland Park, KS 66223
Want to know what your home might be worth? Contact us for a FREE valuation!

Our team is ready to help you sell your home for the highest possible price ASAP
Key Details
Sold Price $415,000
Property Type Single Family Home
Sub Type Single Family Residence
Listing Status Sold
Purchase Type For Sale
Square Footage 2,360 sqft
Price per Sqft $175
Subdivision Willow Bend
MLS Listing ID 2431116
Sold Date 05/25/23
Style Traditional
Bedrooms 4
Full Baths 2
Half Baths 1
HOA Fees $33/ann
Originating Board hmls
Year Built 1995
Annual Tax Amount $3,573
Lot Size 8,754 Sqft
Acres 0.20096418
Property Sub-Type Single Family Residence
Property Description
Welcome HOME to this beautiful 4 bedroom 2 1/2 bathroom 2-story home in a popular Blue Valley Neighborhood. The main level layout offers amazing functionality with living room space, formal dining/office space and an open eat it in kitchen. The second level is where you will find the large main bedroom with a walk-in closet and private bath, additional 3 bedrooms and full bathroom. The wide-open finished basement offers all kinds of options for use as well as plenty of storage availability. There is so much new, all you have to do is move in! New flooring throughout. Freshly painted walls and ceilings throughout. Kitchen remodel with updated kitchen cabinets, soft close doors, granite countertops, faucet, sink, microwave and stove! All bathrooms remodeled with new vanities, faucets, countertops, toilets. New light fixtures and door hardware throughout. All upstairs windows to be replaced prior to closing.
Location
State KS
County Johnson
Rooms
Basement Finished, Radon Mitigation System
Interior
Interior Features Ceiling Fan(s), Kitchen Island, Painted Cabinets, Pantry, Walk-In Closet(s)
Heating Natural Gas
Cooling Electric
Flooring Carpet, Luxury Vinyl Plank
Fireplaces Number 1
Fireplaces Type Living Room
Fireplace Y
Appliance Dishwasher, Disposal, Microwave, Built-In Electric Oven, Stainless Steel Appliance(s)
Laundry Off The Kitchen
Exterior
Parking Features true
Garage Spaces 2.0
Roof Type Composition
Building
Entry Level 2 Stories
Sewer City/Public
Water Public
Structure Type Frame
Schools
Elementary Schools Stanley
Middle Schools Blue Valley
High Schools Blue Valley
School District Blue Valley
Others
Ownership Private
Acceptable Financing Cash, Conventional, FHA, VA Loan
Listing Terms Cash, Conventional, FHA, VA Loan
Read Less





