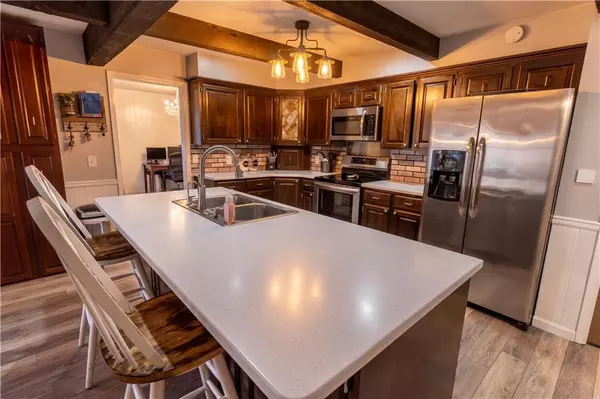For more information regarding the value of a property, please contact us for a free consultation.
121 E Ford ST Cameron, MO 64429
Want to know what your home might be worth? Contact us for a FREE valuation!

Our team is ready to help you sell your home for the highest possible price ASAP
Key Details
Sold Price $269,900
Property Type Single Family Home
Sub Type Single Family Residence
Listing Status Sold
Purchase Type For Sale
Square Footage 3,942 sqft
Price per Sqft $68
Subdivision Other
MLS Listing ID 2429971
Sold Date 05/25/23
Style Other
Bedrooms 3
Full Baths 3
Half Baths 1
Year Built 1978
Annual Tax Amount $1,811
Acres 6.657484E-6
Property Description
Spacious Ranch Home! This recently renovated Ranch-style residence is conveniently located near the School and is just a short stroll away from the Park! With 3 bedrooms and 3.5 bathrooms, this home offers ample living space. The updated kitchen features solid surface countertops and modern stainless steel appliances. The newer furnace, central air, flooring, and fixtures provide added comfort and convenience. The home boasts two sunrooms, perfect for relaxation or entertainment, as well as a roomy finished basement with a wet bar. Heated and Cooled 2 car garage. The fenced-in backyard and beautiful back patio provide a private oasis for outdoor gatherings. Don't miss the opportunity to make this your dream home!
Location
State MO
County Clinton
Rooms
Other Rooms Sun Room
Basement true
Interior
Interior Features Ceiling Fan(s), Kitchen Island, Walk-In Closet(s)
Heating Forced Air, Natural Gas
Cooling Electric
Flooring Carpet, Luxury Vinyl Plank, Wood
Fireplaces Number 1
Fireplaces Type Family Room, Gas Starter
Fireplace Y
Appliance Dishwasher, Refrigerator, Built-In Electric Oven, Stainless Steel Appliance(s)
Laundry Main Level
Exterior
Parking Features true
Garage Spaces 2.0
Fence Metal
Roof Type Composition
Building
Lot Description Level
Entry Level Ranch
Sewer City/Public
Water City/Public - Verify
Structure Type Stone & Frame, Vinyl Siding
Schools
School District Cameron R-I
Others
Ownership Private
Acceptable Financing Cash, Conventional, FHA, USDA Loan, VA Loan
Listing Terms Cash, Conventional, FHA, USDA Loan, VA Loan
Read Less





