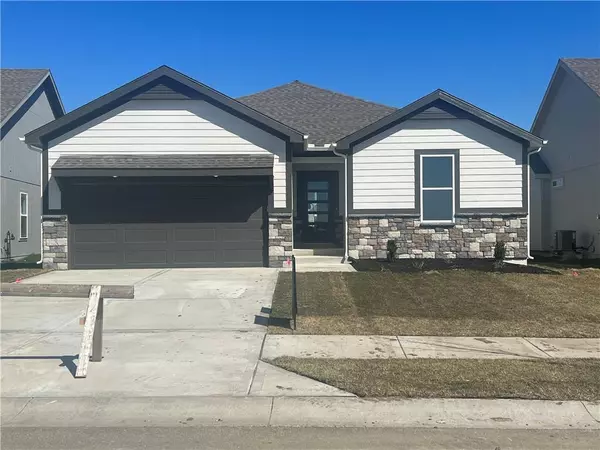For more information regarding the value of a property, please contact us for a free consultation.
17749 Houston ST Gardner, KS 66030
Want to know what your home might be worth? Contact us for a FREE valuation!

Our team is ready to help you sell your home for the highest possible price ASAP
Key Details
Sold Price $439,999
Property Type Single Family Home
Sub Type Single Family Residence
Listing Status Sold
Purchase Type For Sale
Square Footage 1,465 sqft
Price per Sqft $300
Subdivision Prairie Trace
MLS Listing ID 2340068
Sold Date 05/25/23
Style Traditional
Bedrooms 3
Full Baths 2
HOA Fees $58/ann
Year Built 2022
Annual Tax Amount $4,900
Lot Size 6,605 Sqft
Acres 0.15162994
Property Description
The Oxford Ranch by Authentic Homes has one level living at its finest. Check out the modern edge of this home, open concept Great Room, Kitchen with island and dining room. HUGE Primary Bedroom, and primary bath has a large closet and double vanity. 2 additional bedrooms on main level. Backing to Greenspace!! Gardner's newest premier community, EAST of I-35!! 175th St. & Clare Rd. Prairie Trace will have amazing amenities including an upscale swimming pool with slide, pickleball court, playground area, walking trails and more!! Square footage and taxes are approximate. Virtual Tour is of different home and may include different décor or upgrades than this home. Exceptional highway access! Here at Prairie Trace we have MOD - Maintenance On Demand!! You may opt into MOD- Maintenance provided - lawn mowing, snow removal or you can opt out. You will have the opportunity to make this decision every November. If you opt in and decide you don't need it, just opt out next November!! If you decide to do MOD it is only $175 a month. ALSO-No special assessments in our community!!
Location
State KS
County Johnson
Rooms
Other Rooms Breakfast Room, Great Room, Main Floor BR, Main Floor Master
Basement true
Interior
Interior Features Custom Cabinets, Kitchen Island, Pantry, Walk-In Closet(s)
Heating Natural Gas
Cooling Electric
Flooring Carpet, Tile, Vinyl
Fireplaces Number 1
Fireplace Y
Appliance Dishwasher, Disposal, Microwave, Built-In Electric Oven
Laundry Main Level, Off The Kitchen
Exterior
Parking Features true
Garage Spaces 2.0
Amenities Available Other, Pickleball Court(s), Play Area, Pool, Trail(s)
Roof Type Composition
Building
Lot Description Adjoin Greenspace, City Lot, Level, Sprinkler-In Ground
Entry Level Ranch
Sewer City/Public
Water Public
Structure Type Frame, Stone & Frame
Schools
Elementary Schools Nike
Middle Schools Trailridge
High Schools Gardner Edgerton
School District Gardner Edgerton
Others
HOA Fee Include All Amenities
Ownership Private
Acceptable Financing Cash, Conventional, FHA, VA Loan
Listing Terms Cash, Conventional, FHA, VA Loan
Read Less





