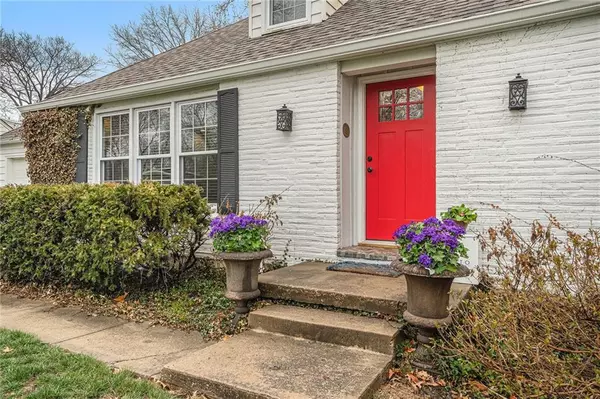For more information regarding the value of a property, please contact us for a free consultation.
8345 Reinhardt ST Prairie Village, KS 66206
Want to know what your home might be worth? Contact us for a FREE valuation!

Our team is ready to help you sell your home for the highest possible price ASAP
Key Details
Sold Price $550,000
Property Type Single Family Home
Sub Type Single Family Residence
Listing Status Sold
Purchase Type For Sale
Square Footage 2,100 sqft
Price per Sqft $261
Subdivision Corinth Meadows
MLS Listing ID 2424159
Sold Date 05/26/23
Style Cape Cod, Traditional
Bedrooms 4
Full Baths 3
Half Baths 1
Year Built 1957
Annual Tax Amount $5,039
Lot Size 0.303 Acres
Acres 0.30321395
Property Description
Location-minded buyers will be especially drawn to this one, a charming Cape Cod in Prairie Village! Within comfortable distance to Franklin Park, the shopping/ dining variety of Corinth Shops, excellent schools Corinth Elementary and Shawnee Mission East, you won't have to spend a lot of time on your way getting to where you want to be! This home is perfect with three main floor bedrooms and 2 full baths! This first floor is complete with living room, dining room and updated kitchen! The kitchen -- stylish, spacious, and newly updated -- is in the popular island configuration, maximizing workspace and flexibility. The second floor is comprised of the primary suite. With a large bedroom, huge walk in closet and beautiful bathroom, this is the place to relax! The lower level has a large recreational space, additional non conforming bedroom, 1/2 bath and is a walkout/walk up basement!! Love that the low-maintenance yard is easy on the back, wallet, and schedule. An inviting space for grilling and fun, the dependable pressure-treated wood deck is always ready for the resident barbecuer. Also in the yard there is a turf soccer field, perfect year round! That two car garage is certainly spacious enough for your cars, and the extra shed in the yard is most helpful for gardening supplies!
Location
State KS
County Johnson
Rooms
Other Rooms Main Floor Master, Recreation Room
Basement true
Interior
Interior Features Ceiling Fan(s), Custom Cabinets, Expandable Attic, Kitchen Island, Walk-In Closet(s)
Heating Forced Air
Cooling Electric
Flooring Carpet, Tile, Wood
Fireplaces Number 1
Fireplaces Type Gas, Hearth Room, Living Room, See Through
Fireplace Y
Appliance Cooktop, Dishwasher, Disposal, Exhaust Hood, Microwave, Refrigerator
Laundry In Basement
Exterior
Garage true
Garage Spaces 2.0
Fence Partial
Roof Type Composition
Parking Type Attached, Garage Door Opener, Garage Faces Front
Building
Lot Description Level, Sprinkler-In Ground
Entry Level 1.5 Stories
Sewer City/Public
Water Public
Structure Type Brick & Frame
Schools
Elementary Schools Corinth
Middle Schools Mission Valley
High Schools Sm East
School District Shawnee Mission
Others
Ownership Estate/Trust
Read Less

GET MORE INFORMATION





