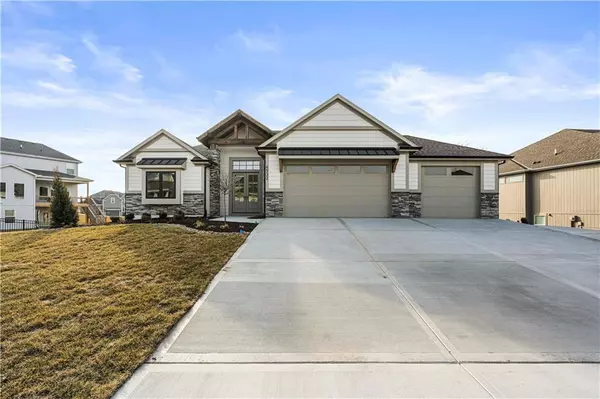For more information regarding the value of a property, please contact us for a free consultation.
4532 Millridge ST Shawnee, KS 66226
Want to know what your home might be worth? Contact us for a FREE valuation!

Our team is ready to help you sell your home for the highest possible price ASAP
Key Details
Sold Price $879,900
Property Type Single Family Home
Sub Type Single Family Residence
Listing Status Sold
Purchase Type For Sale
Square Footage 3,152 sqft
Price per Sqft $279
Subdivision Riverview The Bluffs
MLS Listing ID 2402011
Sold Date 05/30/23
Style Traditional
Bedrooms 4
Full Baths 3
Half Baths 1
HOA Fees $71/ann
Annual Tax Amount $12,898
Lot Size 0.319 Acres
Acres 0.31921488
Property Description
Remarkable Reverse 1.5 Story home by Dreams & Design, 4 Bedroom, 3.5 Bath, 4 car garage, zero entry on walk out lot. Stunning exterior stone & color selections, tall stone columns with cedar posts, metal roof details. Elegance at every touch in this well engineered plan, so many to mention *entry with 13' barrel vault ceiling*Great Room w/ gas fireplace*built in cabinet & floating shelves*laundry room found behind barn door has laundry sink & folding table*hardwood floors throughout foyer, great room, breakfast room with stained beams, kitchen, pocket office with built in desk, mud bench hooks & cubbies*Central Vac & hose to vacuum cars in garage*Spacious Kitchen*9'x5' island, custom cabinets with soft closed doors & drawers, under counter lights, oversized walk in pantry with full size entry door to garage*suspended slab and 4th garage door at LL, entry from rear yard*covered deck from Primary Bedroom or Breakfast Room*outlets/cable hook-up on deck*vaulted ceilings & bay window in Primary Bedroom*Primary Closet with Upper storage pull downs* Lower level is finished with family room, including gas fireplace, entertainment area, bar with granite top. All this located on a walk out lot in The Bluffs at Riverview, located in the De Soto School District, Riverview Elementary in the neighborhood. K-7, 435 and I-70 all with easy access. See the virtual tour for a good representation of being in, through and around the house!
Location
State KS
County Johnson
Rooms
Other Rooms Great Room, Main Floor Master, Recreation Room
Basement true
Interior
Interior Features Kitchen Island, Pantry, Walk-In Closet(s), Wet Bar
Heating Natural Gas
Cooling Electric
Flooring Carpet, Ceramic Floor, Wood
Fireplaces Number 1
Fireplaces Type Great Room
Fireplace Y
Laundry Main Level
Exterior
Parking Features true
Garage Spaces 4.0
Amenities Available Pool
Roof Type Composition
Building
Lot Description Adjoin Greenspace, Sprinkler-In Ground, Wooded
Entry Level Reverse 1.5 Story
Sewer City/Public
Water Public
Structure Type Stone Trim, Stucco
Schools
Elementary Schools Riverview
Middle Schools Mill Creek
High Schools Mill Valley
School District De Soto
Others
HOA Fee Include Curbside Recycle, Trash
Ownership Private
Acceptable Financing Cash, Conventional
Listing Terms Cash, Conventional
Read Less





