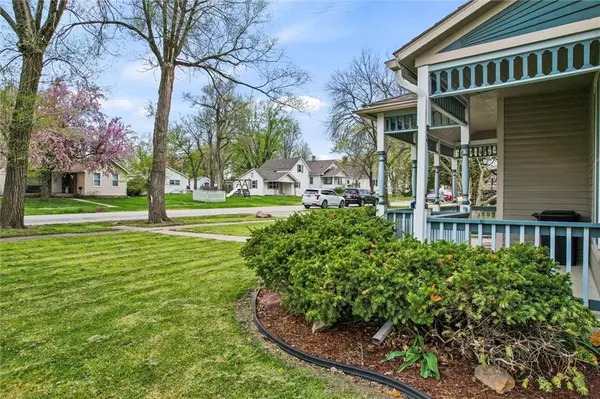For more information regarding the value of a property, please contact us for a free consultation.
304 W 5th ST Cameron, MO 64429
Want to know what your home might be worth? Contact us for a FREE valuation!

Our team is ready to help you sell your home for the highest possible price ASAP
Key Details
Sold Price $165,000
Property Type Single Family Home
Sub Type Single Family Residence
Listing Status Sold
Purchase Type For Sale
Square Footage 1,560 sqft
Price per Sqft $105
Subdivision Other
MLS Listing ID 2431011
Sold Date 05/26/23
Style Victorian
Bedrooms 2
Full Baths 2
Year Built 1883
Annual Tax Amount $790
Lot Size 0.290 Acres
Acres 0.29
Lot Dimensions 100 X 125
Property Description
This adorable Victorian home, built in 1883, boasts wood floors (not original) and carpeting throughout. The entryway features an impressive staircase. The formal dining area is perfect for hosting dinner parties and there's even a dedicated office area for those who work from home. Living room accented with high ceilings, built-in bookshelf, Charming bay window that fills the space with natural light. convenient mud room leads to the updated kitchen, which features popular subway tiled backsplash and comes fully equipped with all appliances, including a newer gas stove plus washer and dryer. Updated bathrooms, One being a Jack and Jill connecting the bedrooms, This home also comes with a 2 car carport, a small outbuilding, and a shed for additional storage. Plus, with new exterior sewer line. Large corner lot
Location
State MO
County Clinton
Rooms
Basement true
Interior
Interior Features All Window Cover, Ceiling Fan(s)
Heating Forced Air
Cooling Electric
Flooring Carpet, Tile, Wood
Fireplace N
Appliance Dishwasher, Disposal, Gas Range
Laundry Main Level, Off The Kitchen
Exterior
Parking Features true
Garage Spaces 2.0
Roof Type Composition
Building
Lot Description City Lot, Corner Lot
Entry Level 2 Stories
Sewer City/Public
Water Public
Structure Type Wood Siding
Schools
School District Cameron R-I
Others
Ownership Private
Acceptable Financing Cash, Conventional, FHA
Listing Terms Cash, Conventional, FHA
Read Less





