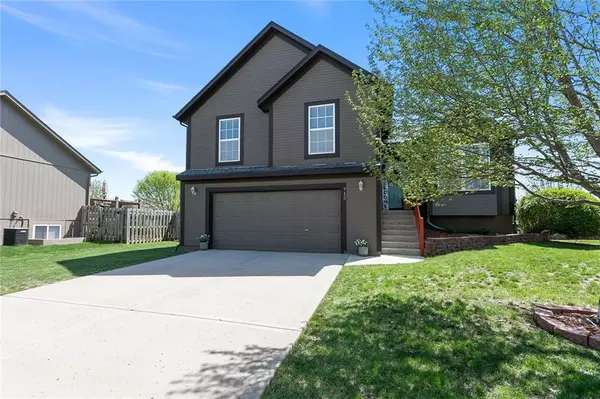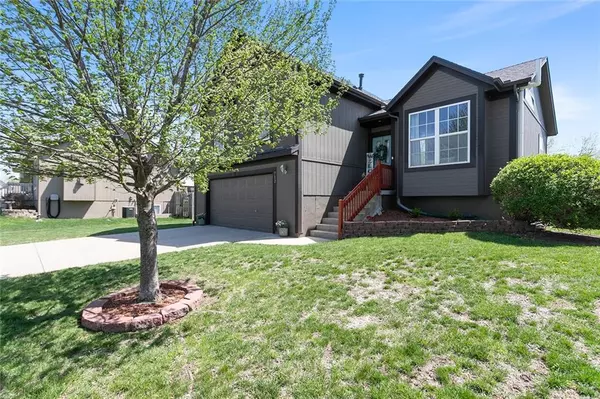For more information regarding the value of a property, please contact us for a free consultation.
712 N Spruce ST Gardner, KS 66030
Want to know what your home might be worth? Contact us for a FREE valuation!

Our team is ready to help you sell your home for the highest possible price ASAP
Key Details
Sold Price $315,000
Property Type Single Family Home
Sub Type Single Family Residence
Listing Status Sold
Purchase Type For Sale
Square Footage 2,592 sqft
Price per Sqft $121
Subdivision Genesis Creek
MLS Listing ID 2423571
Sold Date 05/31/23
Style Traditional
Bedrooms 4
Full Baths 2
Half Baths 1
HOA Fees $29/ann
Year Built 2005
Annual Tax Amount $3,170
Lot Size 7,896 Sqft
Acres 0.18126722
Property Description
Welcome to your new home in Genesis Creek! This charming and well-maintained 4 bedroom, 2.5 bathroom home is the perfect blend of style, comfort, and affordability. You are greeted as you walk in the living room with a built-in window seat, cathedral ceilings and plenty of natural light. The spacious and open floor plan is perfect for entertaining family and friends. All appliances stay in the bright and open kitchen, complete with a large breakfast area. The second living space offers plenty of space to gather around the floor-to-ceiling fireplace. The master suite is a true retreat, featuring an en-suite bathroom and a walk-in closet. The additional bedrooms are equally spacious, and offer plenty of room for guests or a home office. The forth bedroom, located in the sub basement, can also be used as extra storage, workout room, or office—the options are endless! The outdoor living space is equally impressive, with a large backyard perfect for relaxing or entertaining guests. Newer roof, only 2 years old! This home is conveniently located in a quiet neighborhood, just minutes away from top-rated schools, dining, parks and trails! Don't miss your chance to own this incredible property at an unbeatable price!
Location
State KS
County Johnson
Rooms
Other Rooms Family Room, Subbasement
Basement true
Interior
Heating Forced Air, Heat Pump
Cooling Electric, Heat Pump
Flooring Carpet, Wood
Fireplaces Number 1
Fireplaces Type Electric, Family Room
Fireplace Y
Appliance Dishwasher, Microwave, Refrigerator, Gas Range
Laundry Bedroom Level
Exterior
Parking Features true
Garage Spaces 2.0
Fence Wood
Amenities Available Pool
Roof Type Composition
Building
Entry Level Atrium Split
Sewer City/Public
Water Public
Structure Type Wood Siding
Schools
Elementary Schools Sunflower
Middle Schools Wheatridge
High Schools Gardner Edgerton
School District Gardner Edgerton
Others
Ownership Private
Acceptable Financing Cash, Conventional, FHA, VA Loan
Listing Terms Cash, Conventional, FHA, VA Loan
Read Less





