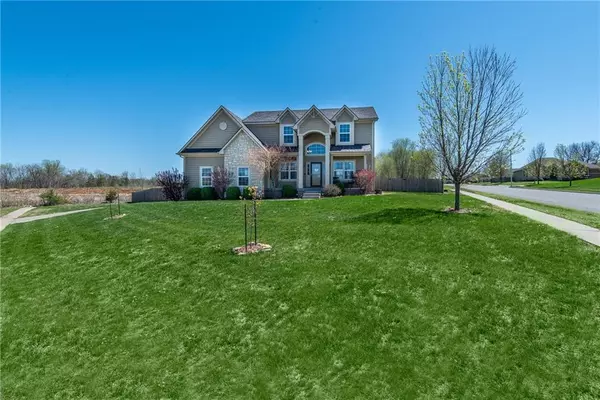For more information regarding the value of a property, please contact us for a free consultation.
15940 S Gretna ST Gardner, KS 66030
Want to know what your home might be worth? Contact us for a FREE valuation!

Our team is ready to help you sell your home for the highest possible price ASAP
Key Details
Sold Price $435,000
Property Type Single Family Home
Sub Type Single Family Residence
Listing Status Sold
Purchase Type For Sale
Square Footage 2,606 sqft
Price per Sqft $166
Subdivision Copper Springs
MLS Listing ID 2430004
Sold Date 05/31/23
Style Traditional
Bedrooms 3
Full Baths 2
Half Baths 1
Year Built 2008
Annual Tax Amount $4,484
Lot Size 0.480 Acres
Acres 0.48
Property Description
Absolutely STUNNING from the moment you pull into the subdivision to see this beauty! Gorgeous curb appeal on 1/2 acre corner lot which backs to an open field- you have no neighbors! the ultimate in privacy. All the bells and whistles in upgrades with a huge open floor plan, custom kitchen with large pantry, island, ample cabinet space, formal dining, new paint throughout. Upstairs you'll find spacious bedrooms and master bedroom with whirlpool tub and his/her separate walk-in closets. Remodeled, finished basement is beautifully open. Tons of unfinished space for storage, stubbed for full bath and room for 4th bedroom. Backyard has a full sized deck, perfect for entertaining this summer. This home has been meticulously maintained. Roof is only 2 years old, HVAC, electrical, plumbing, all in great condition. Super clean inspection report available upon request!
Location
State KS
County Johnson
Rooms
Other Rooms Formal Living Room
Basement true
Interior
Interior Features Ceiling Fan(s), Kitchen Island, Pantry, Stained Cabinets, Vaulted Ceiling, Walk-In Closet(s), Whirlpool Tub
Heating Forced Air
Cooling Electric
Flooring Carpet, Tile, Wood
Fireplaces Number 1
Fireplaces Type Gas, Living Room
Fireplace Y
Appliance Dishwasher, Disposal, Dryer, Exhaust Hood, Humidifier, Microwave, Refrigerator, Gas Range, Stainless Steel Appliance(s), Washer
Laundry In Basement, Multiple Locations
Exterior
Exterior Feature Sat Dish Allowed
Parking Features true
Garage Spaces 2.0
Fence Metal, Wood
Roof Type Composition
Building
Lot Description City Lot, Corner Lot, Treed
Entry Level 2 Stories
Sewer City/Public
Water Public
Structure Type Stone & Frame
Schools
Elementary Schools Gardner
Middle Schools Wheatridge
High Schools Gardner Edgerton
School District Gardner Edgerton
Others
Ownership Private
Acceptable Financing Cash, Conventional, FHA, VA Loan
Listing Terms Cash, Conventional, FHA, VA Loan
Read Less





