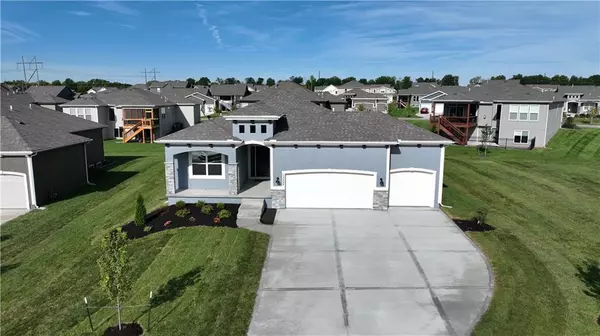For more information regarding the value of a property, please contact us for a free consultation.
18906 Millview ST Spring Hill, KS 66083
Want to know what your home might be worth? Contact us for a FREE valuation!

Our team is ready to help you sell your home for the highest possible price ASAP
Key Details
Sold Price $450,000
Property Type Single Family Home
Sub Type Single Family Residence
Listing Status Sold
Purchase Type For Sale
Square Footage 1,725 sqft
Price per Sqft $260
Subdivision Foxwood Ranch
MLS Listing ID 2425808
Sold Date 06/05/23
Style Spanish, Traditional
Bedrooms 3
Full Baths 2
HOA Fees $210/mo
Year Built 2022
Annual Tax Amount $240
Lot Size 0.308 Acres
Acres 0.3077135
Property Description
REDUCED! CLOSE OUT PRICE FOR QUICK SALE! 1 of 2 of the Last Lawn Maintenance-Provided Villas in Desirable Foxwood Ranch! Extra Wide Corner Lot at the Top of the Cul-de-sac! Indulge in the Gorgeous Chef's Kitchen Complete with Gas Cooktop with Custom Wood-Trimmed Hood Above, Carrara-Style Quartz Countertops & Big Island! Beautiful Stone Fireplace Front with Modern Floating Mantel, Wide-Planked Solid Wood Flooring in Main Living Areas, Upgraded Tile Floors, Backsplashes and Beautiful Lighting! HUGE Basement for Potential Added Square Footage, a 4th Bedroom, another Bath (Already Stubbed) and Value! Time to Kick Up Your Feet and Let Someone Else Do Your Mowing and Snow Shoveling So You Can Enjoy More of the Things You Love - Only an Extra $130/month Maintenance Fee for the CARE-FREE VILLAS at FOXWOOD RANCH! SPRINKLER & SECURITY SYSTEMS INCLUDED! 1-2 Minutes East of 169 Hwy on 191st, without view of highway! 7-8 Minutes to I-35! 10 Minutes or Less to Garmin!! Across from Wolf Creek Elementary & the New Middle School Opening This Fall, and a Couple Blocks to Spring Hill High School. Amazing Pool, Community Center & Play Area are completed and waiting for you!
Location
State KS
County Johnson
Rooms
Other Rooms Entry, Great Room, Main Floor BR, Main Floor Master, Mud Room
Basement true
Interior
Interior Features Ceiling Fan(s), Custom Cabinets, Kitchen Island, Pantry, Smart Thermostat, Walk-In Closet(s)
Heating Natural Gas
Cooling Electric
Flooring Carpet, Tile, Wood
Fireplaces Number 1
Fireplaces Type Gas
Fireplace Y
Appliance Dishwasher, Disposal, Exhaust Hood, Humidifier, Microwave, Gas Range, Stainless Steel Appliance(s)
Laundry Laundry Room, Main Level
Exterior
Parking Features true
Garage Spaces 3.0
Amenities Available Clubhouse, Community Center, Party Room, Play Area, Pool
Roof Type Composition
Building
Lot Description City Lot, Corner Lot, Cul-De-Sac, Sprinkler-In Ground
Entry Level Ranch
Sewer City/Public
Water Public
Structure Type Stone Trim, Stucco & Frame
Schools
Elementary Schools Wolf Creek
Middle Schools Spring Hill
High Schools Spring Hill
School District Spring Hill
Others
HOA Fee Include Lawn Service, Other, Snow Removal
Ownership Private
Acceptable Financing Cash, Conventional, FHA, USDA Loan, VA Loan
Listing Terms Cash, Conventional, FHA, USDA Loan, VA Loan
Read Less





