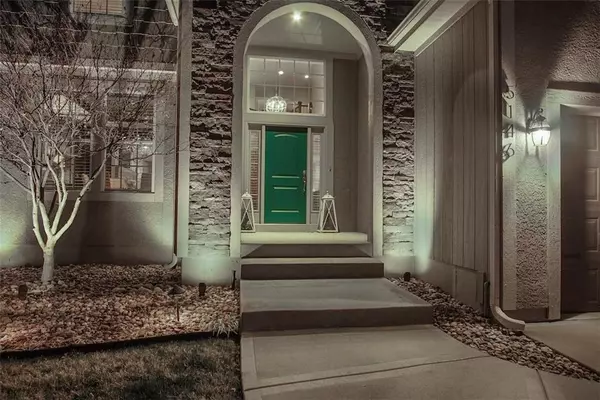For more information regarding the value of a property, please contact us for a free consultation.
5146 Meadow Height DR Shawnee, KS 66226
Want to know what your home might be worth? Contact us for a FREE valuation!

Our team is ready to help you sell your home for the highest possible price ASAP
Key Details
Sold Price $565,000
Property Type Single Family Home
Sub Type Single Family Residence
Listing Status Sold
Purchase Type For Sale
Square Footage 3,669 sqft
Price per Sqft $153
Subdivision Estates Of Highland Ridge
MLS Listing ID 2421328
Sold Date 06/01/23
Style Traditional
Bedrooms 4
Full Baths 4
Half Baths 1
HOA Fees $45/ann
Year Built 2015
Annual Tax Amount $6,576
Lot Size 0.310 Acres
Acres 0.31
Property Description
Back on market at no fault of the sellers. Buyers backed out due to personal reasons, but we were able to get some amazingly clean inspection reports out of it!
Welcome home to this beautifully well maintained house nestled in the Estates of Highland Ridge. This home will WOW from the moment you walk in. Attention to detail is apparent at every turn.
Perfect for entertaining, the main level is open and spacious with a large living room and kitchen that flows onto an oversized patio. Enjoy the evenings outdoors in the fabulous open top gazebo featuring 4 porch swings surrounding a built-in fire pit. Take the party downstairs to the finished lower level with a wet-bar and plenty of space for games or movies.
Upstairs you'll find the primary suite featuring a spa-like bathroom leading to an oversized closet and laundry room that is also accessible from the hallway. Three additional bedrooms, one featuring an ensuite bathroom (perfect for a guest room), and a hall bath round out the upper level.
This home has it all - come and make it yours today!
Location
State KS
County Johnson
Rooms
Other Rooms Breakfast Room, Entry, Fam Rm Main Level, Mud Room
Basement true
Interior
Interior Features Ceiling Fan(s), Kitchen Island, Pantry, Vaulted Ceiling, Walk-In Closet(s), Wet Bar, Whirlpool Tub
Heating Natural Gas
Cooling Electric
Flooring Carpet, Wood
Fireplaces Number 1
Fireplaces Type Living Room, Zero Clearance
Fireplace Y
Appliance Dishwasher, Disposal, Microwave, Built-In Electric Oven, Free-Standing Electric Oven, Stainless Steel Appliance(s)
Laundry Bedroom Level, Laundry Room
Exterior
Parking Features true
Garage Spaces 3.0
Fence Wood
Amenities Available Pool
Roof Type Composition
Building
Lot Description Sprinkler-In Ground
Entry Level 2 Stories
Sewer City/Public
Water Public
Structure Type Stucco, Wood Siding
Schools
Elementary Schools Belmont
Middle Schools Mill Creek
High Schools Mill Valley
School District De Soto
Others
HOA Fee Include Curbside Recycle, Trash
Ownership Private
Acceptable Financing Cash, Conventional, VA Loan
Listing Terms Cash, Conventional, VA Loan
Read Less





