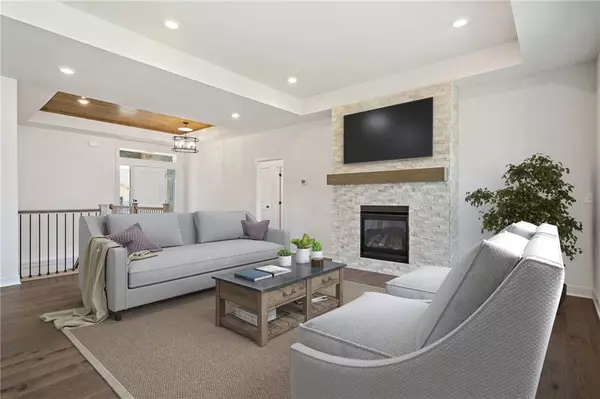For more information regarding the value of a property, please contact us for a free consultation.
18922 Ocheltree ST Spring Hill, KS 66083
Want to know what your home might be worth? Contact us for a FREE valuation!

Our team is ready to help you sell your home for the highest possible price ASAP
Key Details
Sold Price $475,000
Property Type Single Family Home
Sub Type Single Family Residence
Listing Status Sold
Purchase Type For Sale
Square Footage 1,749 sqft
Price per Sqft $271
Subdivision Foxwood Ranch
MLS Listing ID 2416263
Sold Date 06/09/23
Style Spanish, Traditional
Bedrooms 3
Full Baths 2
HOA Fees $70/ann
Year Built 2022
Annual Tax Amount $124
Lot Size 9,583 Sqft
Acres 0.22
Property Description
>>> READY NOW >>> Less Than 10 Minutes to Garmin! Big Kitchen Island Overlooking Your Great Room is the Perfect Space for Entertaining. Gorgeous Entry with Stunning Split Staircase & Shiplap in the Vaulted Ceiling Detail! Gas Range, Custom Painted Cabinetry, Walk-In Pantry, Fireplace Wrapped in Stacked Ledger Stone, Beautiful Upgraded Light Fixtures and Tile, Wood Floors, Designer Staircase Carpet & More! Dining Area off Kitchen Walks Out to Your COVERED DECK Where You Can Relax & Unwind! Partially Fenced on Back of Lot - Just Add the Other Sides if Desired. Choose to Finish the Huge Basement Now or Later for Even More Space - Already Stubbed for a Full Bath! Sprinkler & Security Systems Included! Awesome Pool, Community Center & Park-Like Play Area Located at the End of This Block! Foxwood Ranch is South JOCO'S BEST KEPT SECRET! Tucked in a quiet area just a couple minutes East of 169 Highway, on the NORTH side on 191st and just minutes from everything you need! Across from Wolf Creek Elementary, the NEW MIDDLE SCHOOL, FOREST SPRING, OPENING THIS FALL, and a couple blocks to Spring Hill High School. LESS THAN 10 MINUTES TO GARMIN & 10 MINUTES TO OLATHE MED! Foxwood does not have a high special assessment like other nearby communities.
Location
State KS
County Johnson
Rooms
Other Rooms Breakfast Room, Entry, Great Room, Main Floor BR, Main Floor Master, Mud Room, Office
Basement true
Interior
Interior Features Ceiling Fan(s), Custom Cabinets, Kitchen Island, Painted Cabinets, Pantry, Smart Thermostat, Walk-In Closet(s)
Heating Natural Gas
Cooling Electric
Flooring Carpet, Tile, Wood
Fireplaces Number 1
Fireplaces Type Gas, Great Room
Fireplace Y
Appliance Dishwasher, Disposal, Humidifier, Microwave, Gas Range, Stainless Steel Appliance(s)
Laundry Laundry Room, Main Level
Exterior
Parking Features true
Garage Spaces 3.0
Fence Partial
Amenities Available Clubhouse, Party Room, Play Area, Pool
Roof Type Composition
Building
Lot Description Cul-De-Sac, Sprinkler-In Ground
Entry Level Ranch
Sewer City/Public
Water Public
Structure Type Stone Trim, Stucco & Frame
Schools
Elementary Schools Wolf Creek
Middle Schools Spring Hill
High Schools Spring Hill
School District Spring Hill
Others
Ownership Private
Acceptable Financing Cash, Conventional, FHA, USDA Loan, VA Loan
Listing Terms Cash, Conventional, FHA, USDA Loan, VA Loan
Read Less





