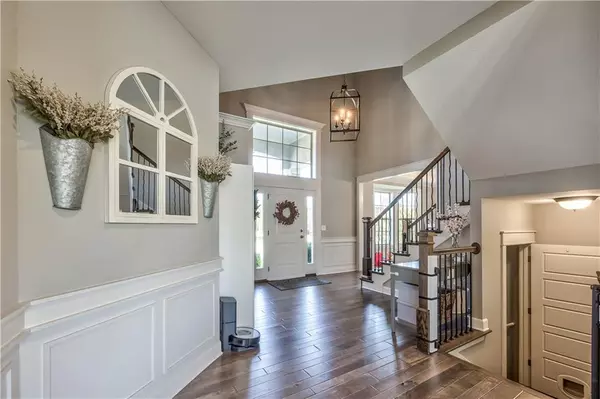For more information regarding the value of a property, please contact us for a free consultation.
22611 W 62ND ST Shawnee, KS 66226
Want to know what your home might be worth? Contact us for a FREE valuation!

Our team is ready to help you sell your home for the highest possible price ASAP
Key Details
Sold Price $625,000
Property Type Single Family Home
Sub Type Single Family Residence
Listing Status Sold
Purchase Type For Sale
Square Footage 3,940 sqft
Price per Sqft $158
Subdivision Grey Oaks Eagle View
MLS Listing ID 2431350
Sold Date 06/09/23
Style Traditional
Bedrooms 5
Full Baths 5
HOA Fees $54/ann
Year Built 2016
Annual Tax Amount $7,343
Lot Size 9,147 Sqft
Acres 0.21
Property Description
Prepared to be impressed by this stunning Prieb home in highly desired Grey Oaks subdivision. This incredible 2 Story home features 5 bedrooms, 5 full baths & professionally finished daylight lower level. Very open and bright floor plan is perfect for gathering with family and friends. The kitchen is equipped with huge island, new lighting, beautiful white cabinets, gas stove, granite countertops, spacious eat in area & tons of natural lighting w/ a door leading to the deck. Did we mention the large walk in pantry? Plenty of room for all the good stuff & gadgets. The main floor office/study is perfect for anyone that works from home. The master suite and master bath will definitely impress you. Huge sitting area, 2 huge closets with built ins, jetted tub, double vanities, walk in shower and tile floors. The laundry room is conveniently located off the mater bedroom & has plenty of cabinets & folding table. All 4 bedrooms have nice carpet, ceiling fans and blinds & easy and convenient access to bathrooms. The professionally finished lower level is show stopper. Custom built bar with island & wet bar. Custom cabinets with built-ins throughout, huge rec area, perfect for another office or workout area, huge daylight window and could be turned into a 6th bedroom easily, family/entertainment area with surround sound and much more. Custom built sliding barn door which leads you to your storage room with plenty of shelves, high quality water softener for the whole house along with humidifier. Fully fenced in backyard with lovely landscaping, sprinkler system, under the deck storage, newer deck built with Trek deck, ceiling fan, covered area and wired for surround sound. With all the amazing features you may never want to leave your home again. Another amazing feature is you can walk to all three award winning schools and residents enjoy the community pool, playground, sand volleyball area, and all the walking trails. Come see this one of a kind home for yourself.
Location
State KS
County Johnson
Rooms
Other Rooms Den/Study, Entry, Exercise Room, Fam Rm Main Level, Great Room, Mud Room, Office, Recreation Room
Basement true
Interior
Interior Features Ceiling Fan(s), Kitchen Island, Painted Cabinets, Pantry, Vaulted Ceiling, Walk-In Closet(s), Wet Bar, Whirlpool Tub
Heating Forced Air
Cooling Electric
Flooring Carpet, Ceramic Floor, Wood
Fireplaces Number 1
Fireplaces Type Great Room
Fireplace Y
Appliance Dishwasher, Disposal, Double Oven, Humidifier, Microwave, Gas Range, Stainless Steel Appliance(s), Water Purifier, Water Softener
Laundry Bedroom Level, Laundry Room
Exterior
Parking Features true
Garage Spaces 3.0
Fence Metal
Amenities Available Play Area, Pool, Trail(s)
Roof Type Composition
Building
Lot Description Cul-De-Sac, Sprinkler-In Ground, Treed
Entry Level 2 Stories
Sewer City/Public
Water Public
Structure Type Stucco & Frame
Schools
Elementary Schools Prairie Ridge
Middle Schools Monticello Trails
High Schools Mill Valley
School District De Soto
Others
HOA Fee Include Curbside Recycle, Management, Trash
Ownership Private
Acceptable Financing Cash, Conventional
Listing Terms Cash, Conventional
Read Less





