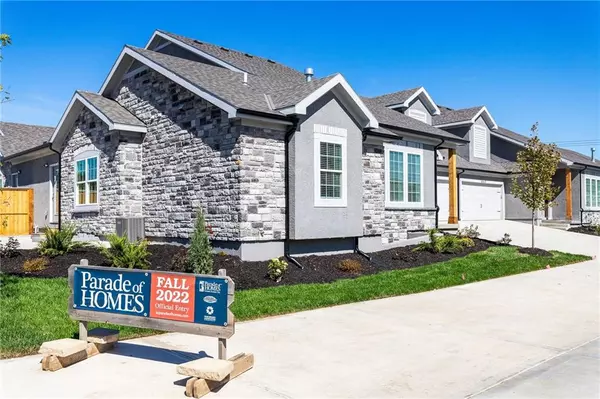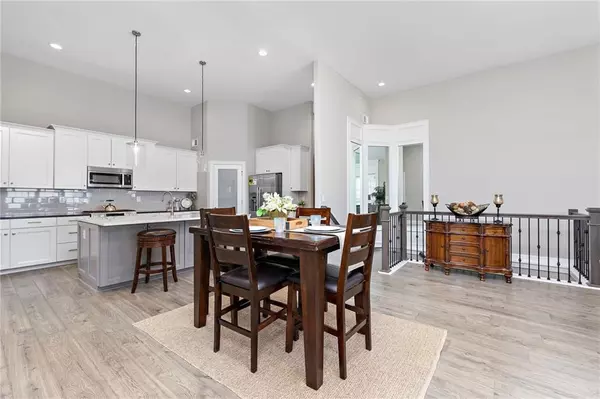For more information regarding the value of a property, please contact us for a free consultation.
6503 Barth RD Shawnee, KS 66226
Want to know what your home might be worth? Contact us for a FREE valuation!

Our team is ready to help you sell your home for the highest possible price ASAP
Key Details
Sold Price $489,900
Property Type Multi-Family
Sub Type Townhouse
Listing Status Sold
Purchase Type For Sale
Square Footage 2,575 sqft
Price per Sqft $190
Subdivision Greens Of Chapel Creek Townhom
MLS Listing ID 2389957
Sold Date 06/15/23
Style Traditional
Bedrooms 4
Full Baths 3
HOA Fees $325/mo
Year Built 2021
Annual Tax Amount $5,072
Lot Size 6,043 Sqft
Acres 0.13872819
Property Description
Shawnee's best maintenance provided community by Dreams & Designs will impress! Walkout basement with composite deck and huge patio! Open floor plan design w/top tier finishes including quartz countertops, upgraded Bosch appliances (including refrigerator), walk-in pantry w/grocery door to the garage, main floor master bedroom w/tiled walk-in shower & office, floor-to-ceiling FP, finished basement w/fam room, tons of storage, bonus play area, oversized garages. $650 HOA Initiation Fee. Photos are of a model home. Taxes to be verified by the buyers.
Location
State KS
County Johnson
Rooms
Other Rooms Family Room
Basement true
Interior
Interior Features Ceiling Fan(s), Custom Cabinets, Exercise Room, Kitchen Island, Painted Cabinets, Pantry, Vaulted Ceiling, Walk-In Closet(s)
Heating Natural Gas
Cooling Electric
Fireplaces Number 1
Fireplaces Type Gas, Living Room
Fireplace Y
Appliance Dishwasher, Disposal, Microwave, Refrigerator, Gas Range, Stainless Steel Appliance(s)
Laundry Main Level
Exterior
Parking Features true
Garage Spaces 2.0
Roof Type Composition
Building
Lot Description Sprinkler-In Ground
Entry Level Ranch,Reverse 1.5 Story
Sewer City/Public
Water Public
Structure Type Frame
Schools
Elementary Schools Belmont
Middle Schools Mill Creek
High Schools De Soto
School District De Soto
Others
HOA Fee Include Building Maint, Lawn Service, Snow Removal, Trash, Water
Ownership Private
Acceptable Financing Cash, Conventional, FHA, VA Loan
Listing Terms Cash, Conventional, FHA, VA Loan
Read Less





