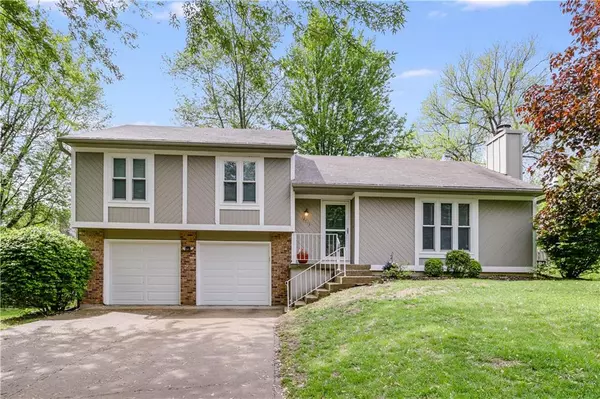For more information regarding the value of a property, please contact us for a free consultation.
14713 W 65th ST Shawnee, KS 66216
Want to know what your home might be worth? Contact us for a FREE valuation!

Our team is ready to help you sell your home for the highest possible price ASAP
Key Details
Sold Price $299,950
Property Type Single Family Home
Sub Type Single Family Residence
Listing Status Sold
Purchase Type For Sale
Square Footage 1,272 sqft
Price per Sqft $235
Subdivision Greenwood South
MLS Listing ID 2434380
Sold Date 06/16/23
Style Traditional
Bedrooms 3
Full Baths 2
Half Baths 1
Year Built 1982
Annual Tax Amount $3,097
Lot Size 10,454 Sqft
Acres 0.24
Property Description
Welcome to your dream home! This stunning front to back split boasts 3 bedrooms, 2.5 bathrooms, and a 2-car garage, providing ample space for comfortable living. From the moment you step inside, you'll be greeted by an inviting and spacious interior with a living room that boasts vaulted ceilings which adds to the spacious and airy feeling of the space. The tall ceilings make the living room a bright and inviting spot to relax with friends and family. Whether you're curled up with a good book by the fireplace on cool evenings or hosting a gathering, the living room is sure to be one of your favorite spots in the home.
The home features plenty of storage space, ensuring that you'll have ample room for all of your belongings. The finished basement is a great spot for a recreation or entertainment room, while the large primary bedroom is a perfect retreat for relaxation and rest. Step outside onto the large composite deck, which offers plenty of room for outdoor dining and entertaining, and overlooks the fenced backyard. Whether you're hosting a summer barbecue or simply enjoying a quiet evening outdoors, this space is the perfect spot to do it. The home is conveniently located close to restaurants, shopping, grocery stores, and easy highway access, making it an ideal location for those who value convenience and accessibility. Don't miss out on this amazing opportunity to own your dream home!
Location
State KS
County Johnson
Rooms
Basement true
Interior
Interior Features Ceiling Fan(s), Painted Cabinets, Pantry, Vaulted Ceiling
Heating Forced Air
Cooling Electric
Flooring Carpet, Wood
Fireplaces Number 1
Fireplaces Type Family Room, Masonry, Wood Burning
Fireplace Y
Appliance Dishwasher, Disposal, Exhaust Hood, Refrigerator, Free-Standing Electric Oven
Laundry Dryer Hookup-Ele, Lower Level
Exterior
Parking Features true
Garage Spaces 2.0
Fence Wood
Roof Type Composition
Building
Lot Description City Lot
Entry Level Front/Back Split
Sewer City/Public
Water City/Public - Verify
Structure Type Frame
Schools
High Schools Sm Northwest
School District Shawnee Mission
Others
Ownership Private
Acceptable Financing Cash, Conventional, FHA, VA Loan
Listing Terms Cash, Conventional, FHA, VA Loan
Read Less





