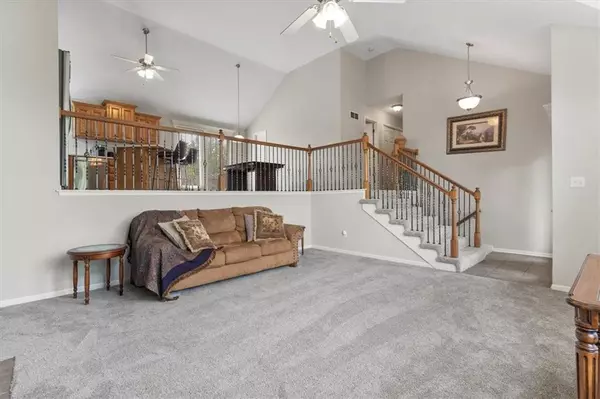For more information regarding the value of a property, please contact us for a free consultation.
691 S Sumac ST Gardner, KS 66030
Want to know what your home might be worth? Contact us for a FREE valuation!

Our team is ready to help you sell your home for the highest possible price ASAP
Key Details
Sold Price $350,000
Property Type Single Family Home
Sub Type Single Family Residence
Listing Status Sold
Purchase Type For Sale
Square Footage 2,165 sqft
Price per Sqft $161
Subdivision Willow Springs
MLS Listing ID 2431612
Sold Date 06/21/23
Style Traditional
Bedrooms 4
Full Baths 2
Half Baths 1
HOA Fees $12/ann
Year Built 2004
Annual Tax Amount $2,600
Lot Size 8,050 Sqft
Acres 0.18480258
Lot Dimensions appx 70' x 115'
Property Description
This coveted property in the quiet Willow Springs community is equipped with all the bells and whistles. Its spacious layout made it the most sought-after model home in the subdivision when it was built in 2004. The home is adorned with the highest trim package: hardwood floors in the kitchen/dining area, finely crafted iron railings, crown moldings in the primary suite with a jetted tub, double vanity, and shower. The home boasts an enormously deep 3 car garage (that comfortably houses 3 vehicles, deep freezes, and extra storage), a finished and multi-purpose lower bedroom, vaulted ceilings, a walk-in pantry, tiled entry, copper water lines, and more. Recent updates include: a 1 month old roof, newly installed quartz counters and herringbone backsplash, brand new carpet and luxury vinyl flooring throughout, renovated and re-painted ceilings, a freshly painted interior and exterior, new blinds, as well as a new dishwasher, microwave oven, and a brand new retaining wall. House is conveniently located within 5 blocks of 3 schools and 2 miles from Walmart, Price Chopper, and easy access to the I-35.
Location
State KS
County Johnson
Rooms
Other Rooms Family Room
Basement true
Interior
Interior Features Kitchen Island, Pantry, Vaulted Ceiling, Walk-In Closet(s), Whirlpool Tub
Heating Forced Air
Cooling Electric
Flooring Carpet, Wood
Fireplaces Number 1
Fireplaces Type Gas, Living Room
Equipment Fireplace Screen
Fireplace Y
Appliance Dishwasher, Disposal, Microwave, Built-In Electric Oven
Laundry Main Level
Exterior
Parking Features true
Garage Spaces 3.0
Roof Type Composition
Building
Lot Description City Lot
Entry Level Front/Back Split
Sewer City/Public
Water Public
Structure Type Frame
Schools
Elementary Schools Moonlight Elementary
Middle Schools Wheatridge
High Schools Gardner Edgerton
School District Gardner Edgerton
Others
HOA Fee Include No Amenities
Ownership Private
Acceptable Financing Cash, Conventional, FHA, VA Loan
Listing Terms Cash, Conventional, FHA, VA Loan
Read Less





