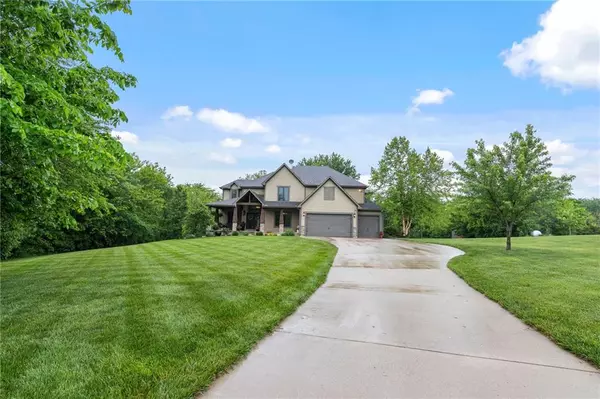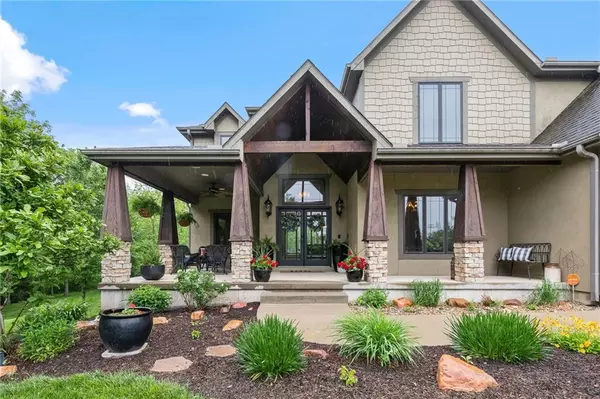For more information regarding the value of a property, please contact us for a free consultation.
17360 188th CT Tonganoxie, KS 66086
Want to know what your home might be worth? Contact us for a FREE valuation!

Our team is ready to help you sell your home for the highest possible price ASAP
Key Details
Sold Price $849,900
Property Type Single Family Home
Sub Type Single Family Residence
Listing Status Sold
Purchase Type For Sale
Square Footage 5,303 sqft
Price per Sqft $160
Subdivision Aspen Estates
MLS Listing ID 2435212
Sold Date 06/20/23
Style Traditional
Bedrooms 5
Full Baths 4
Half Baths 1
HOA Fees $8/ann
Year Built 2007
Annual Tax Amount $8,226
Lot Size 6.360 Acres
Acres 6.36
Property Description
Large Two-Story Estate Home on a very unique, secluded, one of a kind 6.36 acre lot. This stunning home is the remote worker/home schooler's dream. 2 dedicated offices & a toy room big enough to homeschool -could easily transition into a workout or craft room. Basement has a collectible display closet that could serve as a wine room. The Beauty of this property truly transforms through every season, offering breathtaking views of the trees & wildlife. A large oversized, covered front porch offers an inviting sitting area for relaxing & enjoying nature. A cozy hearth room overlooks the gorgeous back yard & has a gas fireplace. One office is on the main level along with a large open kitchen, island, gas stove, pot filler, double ovens, large walk-in pantry with customized storage & shelving, breakfast nook, oversized formal dining room, sitting room, half bath & a mudroom with bench seating, coat lockers & lots of built-in storage. The main level also has built-in surround sound speakers. Security system. The second level provides an oversized master suite with a see through fireplace into the master bath, built-in surround sound speakers and a beautiful sitting area with a south facing window that overlooks the secluded property. The master bath has an air jet tub, walk-in shower with two shower heads and a HUGE walk-in closet with built-in dressers. The second bedroom has a private bathroom & walk-in closet. The third & fourth bedrooms share a jack-in-jill bath - each have walk-in closets. The built-ins on this level offer lots of great storage. Laundry room with pocket door. Walkout basement includes a second office, bedroom, bar/game/entertaining area with a beautiful pub style brick floor, a full bathroom, living room, collectable closet, toy room with lots of shelving and desks. Complete with a concrete storm-room that doubles as a huge storage room and canning pantry. Multi-level deck, stone patio, fire pit, swing area & a 33ft round pool with deck.
Location
State KS
County Leavenworth
Rooms
Other Rooms Breakfast Room, Entry, Formal Living Room, Library, Mud Room, Office, Recreation Room, Workshop
Basement true
Interior
Interior Features Ceiling Fan(s), Kitchen Island, Pantry, Smart Thermostat, Vaulted Ceiling, Walk-In Closet(s), Wet Bar, Whirlpool Tub
Heating Forced Air, Zoned
Cooling Electric, Zoned
Flooring Carpet, Ceramic Floor, Wood
Fireplaces Number 2
Fireplaces Type Hearth Room, Master Bedroom
Fireplace Y
Appliance Dishwasher, Disposal, Exhaust Hood, Microwave, Built-In Oven, Gas Range
Laundry Bedroom Level
Exterior
Parking Features true
Garage Spaces 3.0
Fence Other
Pool Above Ground
Roof Type Composition
Building
Lot Description Acreage, Cul-De-Sac, Wooded
Entry Level 2 Stories
Sewer Septic Tank
Water Rural
Structure Type Stone & Frame
Schools
Elementary Schools Tonganoxie
Middle Schools Tonganoxie
High Schools Tonganoxie
School District Tonganoxie
Others
Ownership Private
Acceptable Financing Cash, Conventional, VA Loan
Listing Terms Cash, Conventional, VA Loan
Read Less





