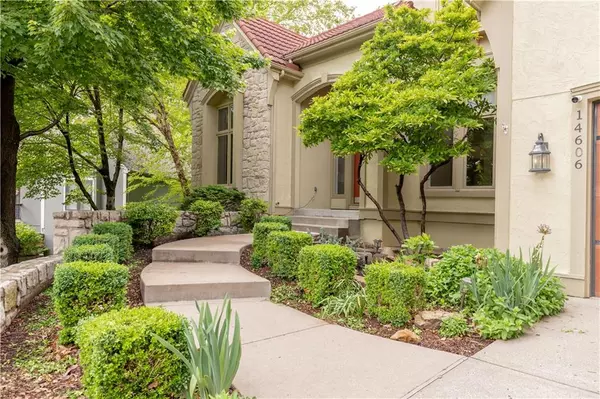For more information regarding the value of a property, please contact us for a free consultation.
14606 W 49TH ST Shawnee, KS 66216
Want to know what your home might be worth? Contact us for a FREE valuation!

Our team is ready to help you sell your home for the highest possible price ASAP
Key Details
Sold Price $590,000
Property Type Single Family Home
Sub Type Single Family Residence
Listing Status Sold
Purchase Type For Sale
Square Footage 4,516 sqft
Price per Sqft $130
Subdivision Saddlebrooke
MLS Listing ID 2434744
Sold Date 06/15/23
Style Traditional
Bedrooms 4
Full Baths 4
Half Baths 1
HOA Fees $56/ann
Year Built 1996
Annual Tax Amount $6,469
Lot Size 0.271 Acres
Acres 0.2713269
Property Description
Fall in love with this stunning 2-story home nestled on a heavily treed, private lot! This home is truly unique. Seller added beautiful hardwood floors on the main level. Brand new carpeting on 2nd level! Great office located off entry. Relax in the cozy living room with fireplace. 1st level hosts a formal dining room, hearth room plus a large kitchen with beautiful island, double ovens and eat-in area. You will want to spend time in the all seasons room located off of the kitchen. It has heated floors! 3 fireplaces located in the living room, hearth room and basement. The spiral staircase takes you to the 2nd level. Relax on the beautiful trex deck off of the master bedroom. Wonderful master bath with jetted tub and separate shower. The basement has tons of space with a rec room with fireplace, a game room, a huge non-conforming bedroom plus a full bath. The storage area has a sink and tons of built ins. See list of updates seller has done during their ownership. This is the home your buyers have been waiting for!
Location
State KS
County Johnson
Rooms
Other Rooms Formal Living Room, Office, Recreation Room, Sun Room
Basement true
Interior
Interior Features Ceiling Fan(s), Central Vacuum, Kitchen Island, Walk-In Closet(s)
Heating Forced Air
Cooling Electric
Flooring Carpet, Wood
Fireplaces Number 3
Fireplaces Type Basement, Hearth Room, Living Room
Fireplace Y
Appliance Dishwasher, Disposal, Double Oven, Microwave, Refrigerator, Built-In Electric Oven
Laundry Laundry Room, Main Level
Exterior
Parking Features true
Garage Spaces 3.0
Amenities Available Pool
Roof Type Metal
Building
Lot Description Cul-De-Sac, Sprinkler-In Ground, Treed, Wooded
Entry Level 2 Stories
Sewer City/Public
Water Public
Structure Type Board/Batten, Stucco
Schools
Elementary Schools Ray Marsh
Middle Schools Trailridge
High Schools Sm Northwest
School District Shawnee Mission
Others
HOA Fee Include Curbside Recycle, Trash
Ownership Private
Acceptable Financing Cash, Conventional, VA Loan
Listing Terms Cash, Conventional, VA Loan
Read Less





