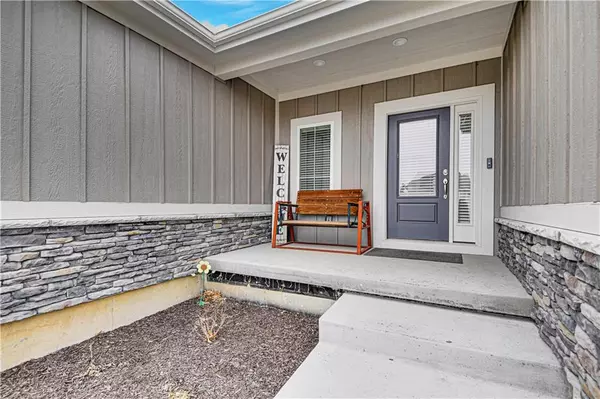For more information regarding the value of a property, please contact us for a free consultation.
19620 Norton ST Spring Hill, KS 66083
Want to know what your home might be worth? Contact us for a FREE valuation!

Our team is ready to help you sell your home for the highest possible price ASAP
Key Details
Sold Price $535,000
Property Type Single Family Home
Sub Type Single Family Residence
Listing Status Sold
Purchase Type For Sale
Square Footage 2,640 sqft
Price per Sqft $202
Subdivision Prairie Ridge At Spring Hill
MLS Listing ID 2426170
Sold Date 06/30/23
Style Traditional
Bedrooms 4
Full Baths 3
HOA Fees $54/ann
Year Built 2021
Annual Tax Amount $3,981
Lot Size 0.275 Acres
Acres 0.2754821
Property Description
WHY BUILD?? BETTER THAN NEW WITH MORE THAN $30K in upgrades (Iron Fence, Custom blinds etc) & one of the largest sq ft. BEAUTIFUL REVERSE 1.5 STORY LESS THAN 1 YEAR OLD!! AWARD WINNING SPRING HILL SCHOOLS! Timeless beauty in this custom finished home! Perfect for entertaining or just hanging out this open floor plan has a stacked stone fire place, tray vault ceiling and lots of windows letting in natural light. Amazing kitchen with gorgeous cabinetry, 11x4 walk-in pantry, backsplash, eat-in island, granite tops and stainless appliances--ALL STAYING!!! Trex covered deck off dining making it easy to grill outdoors! Main floor master suite features private bathroom with custom shower and walk in closet that opens to laundry--washer and dryer staying! 2nd bedroom with walk in closet and full bath on main level. Light and bright walk-out lower level features large family room including custom wet bar and 2 additional bedrooms and full bath! Still over 500 sq ft of unfinished space for storage! Conveniently location with just less than 10 minutes to 169 Highway! NOTHING LEFT TO DO BUT MOVE IN!
Location
State KS
County Johnson
Rooms
Other Rooms Entry, Family Room, Great Room, Main Floor BR, Main Floor Master
Basement true
Interior
Interior Features Ceiling Fan(s), Custom Cabinets, Kitchen Island, Pantry, Walk-In Closet(s), Wet Bar
Heating Forced Air
Cooling Electric
Flooring Carpet, Tile, Wood
Fireplaces Number 1
Fireplaces Type Gas, Great Room
Fireplace Y
Appliance Dishwasher, Disposal, Microwave, Stainless Steel Appliance(s)
Laundry Laundry Room, Main Level
Exterior
Parking Features true
Garage Spaces 3.0
Fence Metal
Amenities Available Clubhouse, Play Area, Pool, Trail(s)
Roof Type Composition
Building
Lot Description City Lot, Level, Treed
Entry Level Reverse 1.5 Story
Sewer City/Public
Water Public
Structure Type Frame, Stucco
Schools
Elementary Schools Wolf Creek
Middle Schools Spring Hill
High Schools Spring Hill
School District Spring Hill
Others
Ownership Private
Acceptable Financing Cash, Conventional, FHA, VA Loan
Listing Terms Cash, Conventional, FHA, VA Loan
Read Less





