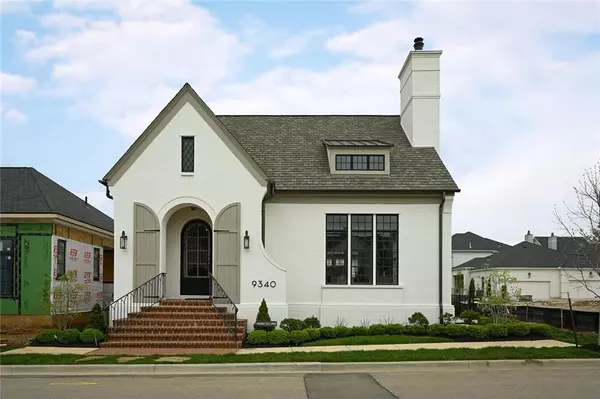For more information regarding the value of a property, please contact us for a free consultation.
9340 Linden Reserve DR Prairie Village, KS 66207
Want to know what your home might be worth? Contact us for a FREE valuation!

Our team is ready to help you sell your home for the highest possible price ASAP
Key Details
Sold Price $1,465,000
Property Type Single Family Home
Sub Type Single Family Residence
Listing Status Sold
Purchase Type For Sale
Square Footage 3,109 sqft
Price per Sqft $471
Subdivision Meadowbrook Park
MLS Listing ID 2430973
Sold Date 06/30/23
Style Traditional
Bedrooms 4
Full Baths 3
Half Baths 1
HOA Fees $404/mo
Year Built 2019
Annual Tax Amount $17,280
Lot Size 5,788 Sqft
Acres 0.13287419
Property Description
Offers will be reviewed on Sunday 4/23/23 at 5PM. The only available single family home in Meadowbrook and its fantastic ! This Koenig built reverse 1.5 story is located in the gated Reserve community of Meadowbrook Park, a gem in Prairie Village.This home features 12 ft ceilings, hardwood floors, a state of the art gourmet kitchen featuring Sub Zero refrigerator, Wolf gas cook top with a very powerful custom vent and hood, Wolf double ovens, Asko dishwasher, quartz counter tops and a walk in pantry. The dining room opens to a private courtyard with a covered porch. The primary bedroom suite has a special spa-like feel. This gated community has a private pool with an outdoor kitchen.This unique private, gated community is surrounded by over 80 acres of park area offering lakes,3.75 miles of trails, pickle ball courts, a community center, a quaint hotel, restaurants, a food truck a market where you can grab a bite to eat, enjoy a relaxing drink, or pick up gourmet carry out food. Rent a bike and enjoy a cruise around the grounds, go fishing, or just relax and enjoy the surrounding views. Meadowbrook Park is a destination all on its own.Check this out ! Did I mention it is the LAST available free standing home in this¨ resort like¨ community ?
Location
State KS
County Johnson
Rooms
Other Rooms Entry, Exercise Room, Great Room, Main Floor BR, Main Floor Master, Office
Basement true
Interior
Interior Features Ceiling Fan(s), Custom Cabinets, Kitchen Island, Painted Cabinets, Pantry, Walk-In Closet(s)
Heating Forced Air
Cooling Electric
Flooring Carpet, Tile, Wood
Fireplaces Number 1
Fireplaces Type Gas, Great Room
Fireplace Y
Appliance Dishwasher, Disposal, Double Oven, Exhaust Hood, Humidifier, Microwave, Refrigerator, Gas Range, Stainless Steel Appliance(s)
Laundry Main Level, Sink
Exterior
Garage true
Garage Spaces 2.0
Amenities Available Community Center, Play Area, Pool, Trail(s)
Roof Type Composition
Parking Type Attached, Garage Door Opener, Garage Faces Rear
Building
Lot Description City Lot, Level, Sprinkler-In Ground
Entry Level Reverse 1.5 Story
Sewer City/Public
Water Public
Structure Type Brick Trim, Stucco
Schools
Elementary Schools Trailwood
Middle Schools Indian Hills
High Schools Sm East
School District Shawnee Mission
Others
HOA Fee Include Curbside Recycle, Lawn Service, Management, Snow Removal, Street, Trash
Ownership Private
Acceptable Financing Cash, Conventional
Listing Terms Cash, Conventional
Read Less

GET MORE INFORMATION





