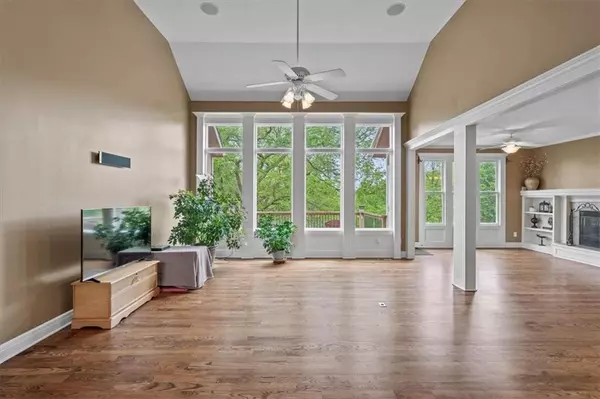For more information regarding the value of a property, please contact us for a free consultation.
6901 Roundtree ST Shawnee, KS 66226
Want to know what your home might be worth? Contact us for a FREE valuation!

Our team is ready to help you sell your home for the highest possible price ASAP
Key Details
Sold Price $489,500
Property Type Single Family Home
Sub Type Single Family Residence
Listing Status Sold
Purchase Type For Sale
Square Footage 2,787 sqft
Price per Sqft $175
Subdivision Madison Heights
MLS Listing ID 2433658
Sold Date 07/06/23
Style Traditional
Bedrooms 4
Full Baths 3
HOA Fees $33/ann
Year Built 2005
Annual Tax Amount $5,329
Lot Size 9,017 Sqft
Acres 0.20700184
Property Description
Hidden gem in one of the most sought-after subdivisions in Shawnee, KS, Madison Heights. This beauty has one of the most beautiful views from either of the upper or lower deck areas. This beautiful well maintained custom reverse one and a half home with 4 bedrooms, 3 baths, hardwood floors, master suite on main level, full laundry room on main leave and second in basement, new granite counter tops in a gourmet kitchen is ready to move into. Large family room on main floor includes surround sound. New 50 year roof, gutters and downspouts in 2022 and HVAC in 2021.Professionally painted and upgrades throughout. Large composite deck right off of the dining area to enjoy the vast green space. Walk out lower level onto a stamped patio with fenced yard and great view of commons area. Madison Heights is a small diverse neighborhood with a 3-acre park that contains a rain feed pond for residents to enjoy. Horizon Elementary School is right outside the entrance to the neighborhood and the middle school and high school are 6 minutes away. Basement has been set up for elderly parents use which includes washer and dryer connections, sink and refrigerator area. Beautiful 3 acre Commons area just steps from the patio.
Location
State KS
County Johnson
Rooms
Other Rooms Great Room, Main Floor Master, Office
Basement true
Interior
Interior Features Ceiling Fan(s), Custom Cabinets, Kitchen Island, Pantry, Separate Quarters, Vaulted Ceiling, Walk-In Closet(s)
Heating Natural Gas, Natural Gas
Cooling Attic Fan, Electric
Flooring Carpet, Ceramic Floor, Concrete
Fireplaces Number 1
Fireplaces Type Gas, Gas Starter, Hearth Room
Fireplace Y
Appliance Dishwasher, Microwave, Built-In Electric Oven
Laundry Dryer Hookup-Ele, In Basement
Exterior
Parking Features true
Garage Spaces 3.0
Fence Metal
Roof Type Composition
Building
Lot Description City Limits, City Lot, Sprinkler-In Ground, Treed
Entry Level Reverse 1.5 Story
Sewer City/Public
Water Public
Structure Type Frame, Wood Siding
Schools
Elementary Schools Horizon
Middle Schools Mill Creek
High Schools Mill Valley
School District De Soto
Others
HOA Fee Include Curbside Recycle, Other, Trash
Ownership Estate/Trust
Acceptable Financing Cash, Conventional, FHA
Listing Terms Cash, Conventional, FHA
Read Less





