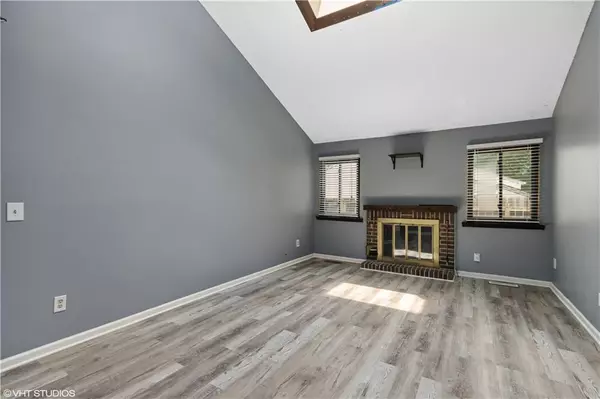For more information regarding the value of a property, please contact us for a free consultation.
12904 W 67th ST Shawnee, KS 66216
Want to know what your home might be worth? Contact us for a FREE valuation!

Our team is ready to help you sell your home for the highest possible price ASAP
Key Details
Sold Price $257,000
Property Type Multi-Family
Sub Type Townhouse
Listing Status Sold
Purchase Type For Sale
Square Footage 2,122 sqft
Price per Sqft $121
Subdivision Hampshire Square
MLS Listing ID 2437583
Sold Date 06/27/23
Style Traditional
Bedrooms 3
Full Baths 1
Half Baths 1
HOA Fees $120/mo
Year Built 1974
Annual Tax Amount $2,285
Lot Size 2,344 Sqft
Acres 0.053810835
Property Description
Completely remodeled! Soaring, vaulted ceilings in all living spaces, including bedrooms. Very open floor plan. Brand new flooring throughout entire home with luxury vinyl plank and carpet. Remodeled kitchen with tile backsplash, custom cabinets, huge pantry, all new appliances. Spacious bedrooms upstairs, newly updated bathrooms- All within the past year. Fully finished basement, already including closet area for possible added bedroom. New garage doors, driveway and patio is large for entertaining and pets. Even the windows are new. Home warranty already included. Clubhouse, swimming pool, tennis courts, pickleball, basketball court, lawncare, snow removal, trash included. All for only $120/month HOA fee!
Location
State KS
County Johnson
Rooms
Other Rooms Formal Living Room
Basement true
Interior
Interior Features Ceiling Fan(s), Custom Cabinets, Pantry, Skylight(s), Vaulted Ceiling
Heating Forced Air
Cooling Electric
Flooring Carpet, Luxury Vinyl Plank, Luxury Vinyl Tile
Fireplaces Number 1
Fireplaces Type Gas, Living Room
Equipment Fireplace Screen
Fireplace Y
Appliance Dishwasher, Disposal, Dryer, Exhaust Hood, Microwave, Refrigerator, Gas Range, Washer
Laundry In Basement
Exterior
Exterior Feature Storm Doors
Parking Features true
Garage Spaces 2.0
Fence Privacy, Wood
Amenities Available Clubhouse, Pickleball Court(s), Pool, Tennis Court(s)
Roof Type Composition
Building
Lot Description City Limits
Entry Level 2 Stories
Sewer City/Public
Water Public
Structure Type Frame
Schools
Elementary Schools Benninghoven
Middle Schools Trailridge
High Schools Sm Northwest
School District Shawnee Mission
Others
HOA Fee Include Curbside Recycle, Lawn Service, Management, Snow Removal, Trash
Ownership Private
Acceptable Financing Cash, Conventional, FHA, VA Loan
Listing Terms Cash, Conventional, FHA, VA Loan
Read Less





