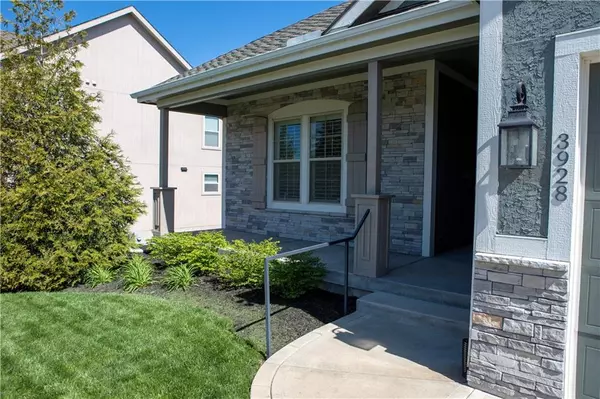For more information regarding the value of a property, please contact us for a free consultation.
3928 21st ST Leavenworth, KS 66048
Want to know what your home might be worth? Contact us for a FREE valuation!

Our team is ready to help you sell your home for the highest possible price ASAP
Key Details
Sold Price $544,900
Property Type Single Family Home
Sub Type Single Family Residence
Listing Status Sold
Purchase Type For Sale
Square Footage 3,400 sqft
Price per Sqft $160
Subdivision Oakwood Estates
MLS Listing ID 2436320
Sold Date 07/12/23
Style Traditional
Bedrooms 6
Full Baths 4
HOA Fees $58/ann
Year Built 2017
Annual Tax Amount $6,845
Lot Size 0.274 Acres
Acres 0.27385217
Lot Dimensions 79 x 151
Property Description
Like NEW Ranch Home, Meticulously cared for inside and out. Just in time for the pool season! The only Subdivision in Leavenworth with a saltwater pool! freshly painted interior, new carpet, and an ultra quiet dishwasher was installed recently! 6 Bedroom 4 full bath. The living room, dining area and kitchen is spacious, open and airy. Kitchen has a huge island and walk in pantry with new appliances. The fridge stays as well as the new washer and dryer. 6th bedroom is currently being used as an exercise room (its so spacious, it could serve many different needs and connects to an ADA compliant bathroom with a beautiful tiled, zero entry shower. The covered deck, fully irrigated yard with a flagstone patio is an ideal space for entertaining! So much to fall in love with. Don't miss your opportunity to call this beautiful house your home!
Location
State KS
County Leavenworth
Rooms
Other Rooms Family Room, Great Room, Main Floor BR, Main Floor Master, Office
Basement true
Interior
Interior Features Ceiling Fan(s), Custom Cabinets, Kitchen Island, Painted Cabinets, Pantry, Walk-In Closet(s)
Heating Forced Air
Cooling Electric
Flooring Tile, Wood
Fireplaces Number 1
Fireplaces Type Gas, Great Room
Fireplace Y
Appliance Dishwasher, Disposal, Microwave, Refrigerator, Stainless Steel Appliance(s)
Laundry Main Level
Exterior
Parking Features true
Garage Spaces 3.0
Fence Other
Amenities Available Pool
Roof Type Composition
Building
Lot Description Sprinkler-In Ground
Entry Level Ranch,Reverse 1.5 Story
Sewer City/Public
Water Public
Structure Type Stone & Frame, Stucco & Frame
Schools
Elementary Schools Henry Leavenworth
Middle Schools Richard Warren
High Schools Leavenworth
School District Leavenworth
Others
Ownership Private
Acceptable Financing Cash, Conventional, VA Loan
Listing Terms Cash, Conventional, VA Loan
Read Less





