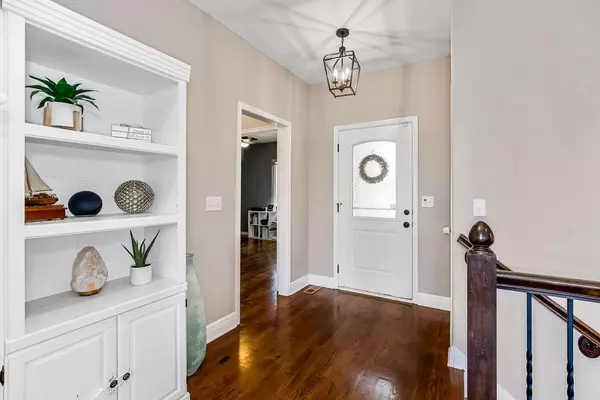For more information regarding the value of a property, please contact us for a free consultation.
900 SE Scarlet CT Blue Springs, MO 64014
Want to know what your home might be worth? Contact us for a FREE valuation!

Our team is ready to help you sell your home for the highest possible price ASAP
Key Details
Sold Price $425,000
Property Type Single Family Home
Sub Type Single Family Residence
Listing Status Sold
Purchase Type For Sale
Square Footage 2,440 sqft
Price per Sqft $174
Subdivision Parkway Estates
MLS Listing ID 2429303
Sold Date 07/13/23
Style Traditional
Bedrooms 4
Full Baths 3
HOA Fees $45/ann
Year Built 2016
Annual Tax Amount $5,711
Lot Size 10,526 Sqft
Acres 0.24164371
Property Description
Beautiful Reverse 1.5 story in Parkway Estates! Located in a quiet cul-de-sac. Fabulous natural light throughout the open living area. Vaulted ceilings, granite countertops in Kitchen along with stainless appliances w/ walk in pantry. The spacious Primary Suite on Main level has a large walk-in closet, large bathroom w/ granite counters, double sink, jetted tub and walk in shower. Main floor also has an office or second bedroom. Two more Bedrooms are located on the Lower level along with the Family Room, wet bar, and dining area. Perfect for entertaining! Large fenced in backyard w/ covered patio provides a cozy spot to enjoy the outdoors. So much to love about this home! *Pictures will be uploaded this afternoon.*
Location
State MO
County Jackson
Rooms
Other Rooms Main Floor BR, Main Floor Master
Basement true
Interior
Interior Features Ceiling Fan(s), Kitchen Island, Pantry, Stained Cabinets, Vaulted Ceiling, Walk-In Closet(s)
Heating Natural Gas, Heatpump/Gas
Cooling Electric
Flooring Carpet, Ceramic Floor, Wood
Fireplaces Number 1
Fireplaces Type Gas, Gas Starter, Living Room
Fireplace Y
Appliance Dishwasher, Disposal, Humidifier, Microwave, Built-In Electric Oven, Stainless Steel Appliance(s)
Laundry Laundry Room, Main Level
Exterior
Garage true
Garage Spaces 3.0
Fence Wood
Amenities Available Clubhouse, Play Area, Pool
Roof Type Composition
Parking Type Attached, Garage Door Opener, Garage Faces Front
Building
Lot Description City Limits, Cul-De-Sac, Level
Entry Level Ranch,Reverse 1.5 Story
Sewer City/Public
Water Public
Structure Type Other, Stucco
Schools
Elementary Schools William Bryant
Middle Schools Moreland Ridge
High Schools Blue Springs South
School District Blue Springs
Others
Ownership Private
Acceptable Financing Cash, Conventional, FHA, VA Loan
Listing Terms Cash, Conventional, FHA, VA Loan
Read Less

GET MORE INFORMATION





