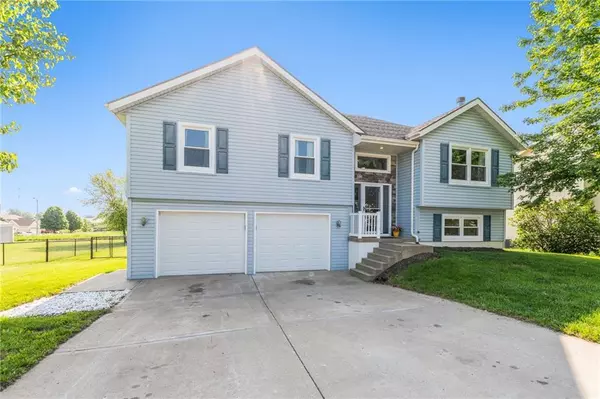For more information regarding the value of a property, please contact us for a free consultation.
1008 Rosewood DR Cameron, MO 64429
Want to know what your home might be worth? Contact us for a FREE valuation!

Our team is ready to help you sell your home for the highest possible price ASAP
Key Details
Sold Price $250,000
Property Type Single Family Home
Sub Type Single Family Residence
Listing Status Sold
Purchase Type For Sale
Square Footage 1,862 sqft
Price per Sqft $134
Subdivision Willow Brook
MLS Listing ID 2434728
Sold Date 07/13/23
Style Traditional
Bedrooms 3
Full Baths 3
HOA Fees $2/ann
Year Built 1999
Annual Tax Amount $1,706
Lot Size 8,712 Sqft
Acres 0.2
Lot Dimensions 73x125
Property Description
MOVE-IN READY! This 3 bedroom, 3 bathroom, split entry home is ready for you! The sellers have made major updates including newer vinyl siding, guttering, windows, exterior doors and replaced the deck. More recent, they have also remodeled the interior including new paint, flooring, interior doors, Kitchenaide appliances, lighting, granite countertops and bathroom remodels & more! The basement is finished too plus the 2 car garage is large to hold your larger vehicles. Outside there is a fenced in yard + a shed. Perfect garden spot too! Call today because this home won't be around long! It is like new!!
Location
State MO
County Dekalb
Rooms
Other Rooms Fam Rm Gar Level, Family Room, Formal Living Room, Main Floor Master
Basement true
Interior
Interior Features Ceiling Fan(s), Custom Cabinets, Kitchen Island, Stained Cabinets, Vaulted Ceiling, Walk-In Closet(s)
Heating Forced Air, Natural Gas
Cooling Attic Fan, Electric
Flooring Carpet, Tile
Fireplaces Number 1
Fireplaces Type Living Room
Equipment Fireplace Equip
Fireplace Y
Appliance Dishwasher, Disposal, Microwave, Refrigerator, Built-In Electric Oven
Laundry Laundry Room, Lower Level
Exterior
Parking Features true
Garage Spaces 2.0
Roof Type Composition
Building
Lot Description City Lot, Level
Entry Level Split Entry
Sewer City/Public
Water Public
Structure Type Frame, Vinyl Siding
Schools
Elementary Schools Parkview
Middle Schools Cameron
High Schools Cameron
School District Cameron R-I
Others
Ownership Private
Acceptable Financing Cash, Conventional, FHA, USDA Loan, VA Loan
Listing Terms Cash, Conventional, FHA, USDA Loan, VA Loan
Read Less





