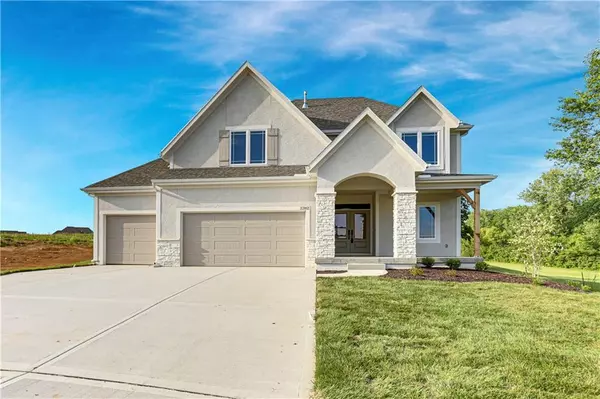For more information regarding the value of a property, please contact us for a free consultation.
23812 W 59th TER Shawnee, KS 66226
Want to know what your home might be worth? Contact us for a FREE valuation!

Our team is ready to help you sell your home for the highest possible price ASAP
Key Details
Sold Price $635,000
Property Type Single Family Home
Sub Type Single Family Residence
Listing Status Sold
Purchase Type For Sale
Square Footage 2,795 sqft
Price per Sqft $227
Subdivision Canyon Lakes
MLS Listing ID 2434701
Sold Date 07/13/23
Style Traditional
Bedrooms 4
Full Baths 3
Half Baths 1
Year Built 2022
Annual Tax Amount $8,061
Lot Size 0.291 Acres
Acres 0.2908632
Property Description
COMPLETED HOME!! Ready for your clients to move in today!!!! ! Let my clients life change, be your gain! Don't miss this stunning Gabriel Home Extended MaKenna 2 story plan backing/siding to golf course! This 4 Bedroom, 3.1 Bath, 3 car garage with the sellers upgrades will not disappoint. Main level features 10 foot ceiling, large office, large great room with stunning fireplace, and a kitchen that was extended because of the spacious lot! The walk in pantry provides endless storage! Upstairs you will find an oversized owners bedroom, large walk-in closet, and a beautiful owners bathroom with large tub and shower with 2 shower heads! The secondary bedroom #2 features it's own private bathroom with walk-in closet. Secondary bedroom #3 and #4 feature walk-in closets and a jack and jill bathroom. Don't forget the large bedroom level laundry! Unfinished lower level features 10 foot ceilings and is stubbed for a future bathroom.
Location
State KS
County Johnson
Rooms
Other Rooms Office
Basement true
Interior
Interior Features Ceiling Fan(s), Custom Cabinets, Kitchen Island, Pantry, Walk-In Closet(s)
Heating Forced Air
Cooling Electric
Flooring Carpet, Wood
Fireplaces Number 1
Fireplaces Type Gas, Great Room
Equipment Back Flow Device
Fireplace Y
Appliance Cooktop, Dishwasher, Disposal, Humidifier, Microwave, Stainless Steel Appliance(s)
Laundry Bedroom Level
Exterior
Parking Features true
Garage Spaces 3.0
Amenities Available Pool
Roof Type Composition
Building
Lot Description Adjoin Golf Green, Adjoin Greenspace
Entry Level 2 Stories
Sewer City/Public
Water Public
Structure Type Stucco & Frame
Schools
Elementary Schools Cedar Creek
Middle Schools Mill Creek
High Schools De Soto
School District De Soto
Others
HOA Fee Include Curbside Recycle, Trash
Ownership Private
Acceptable Financing Cash, Conventional, FHA, VA Loan
Listing Terms Cash, Conventional, FHA, VA Loan
Read Less





