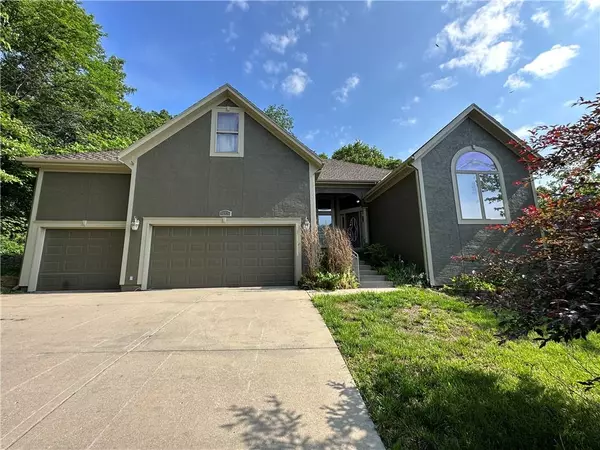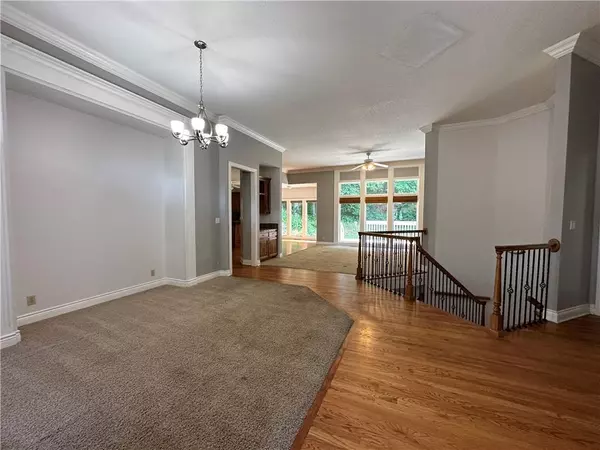For more information regarding the value of a property, please contact us for a free consultation.
14726 W 50 ST Shawnee, KS 66216
Want to know what your home might be worth? Contact us for a FREE valuation!

Our team is ready to help you sell your home for the highest possible price ASAP
Key Details
Sold Price $465,000
Property Type Single Family Home
Sub Type Single Family Residence
Listing Status Sold
Purchase Type For Sale
Square Footage 3,600 sqft
Price per Sqft $129
Subdivision Saddlebrooke
MLS Listing ID 2434789
Sold Date 06/30/23
Style Traditional
Bedrooms 5
Full Baths 4
Year Built 2003
Annual Tax Amount $5,476
Lot Size 0.271 Acres
Acres 0.27146465
Property Description
Uncover the hidden potential of this exceptional home nestled in the highly sought-after Saddlebrook subdivision. With ample space and an inviting open floor plan, this property presents an exciting opportunity for you to infuse your personal style and updates. Revitalize the space with refreshed flooring and paint to create a truly remarkable ambiance.
This residence offers a functional layout, with three bedrooms located in the walk-out basement for privacy and tranquility. The main floor features an owner's suite along with an additional bedroom, providing convenience and flexibility for your lifestyle.
Beyond the living space, you'll find a spacious garage that comfortably accommodates three cars and offers extra room for a workshop or tool storage. Take advantage of the built-in storage above the two-car garage side, maximizing the functionality of this space.
Don't miss out on this incredible chance to transform this house into your dream home. With its prime location, fantastic potential, and generous space, this property is an investment opportunity that should not be overlooked. Schedule a showing today and unlock the possibilities that await you in Saddlebrook.
Location
State KS
County Johnson
Rooms
Basement true
Interior
Interior Features Ceiling Fan(s), Kitchen Island, Pantry, Prt Window Cover, Vaulted Ceiling, Walk-In Closet(s), Wet Bar
Heating Natural Gas
Cooling Electric
Fireplace N
Appliance Cooktop, Dishwasher, Disposal, Dryer, Humidifier, Microwave, Refrigerator, Built-In Electric Oven, Washer, Water Softener
Laundry Main Level
Exterior
Exterior Feature Firepit
Parking Features true
Garage Spaces 3.0
Amenities Available Clubhouse, Pool
Roof Type Composition
Building
Lot Description Sprinkler-In Ground
Entry Level Reverse 1.5 Story
Sewer City/Public
Water Public
Structure Type Stucco & Frame
Schools
Elementary Schools Ray Marsh
Middle Schools Trailridge
High Schools Sm Northwest
School District Shawnee Mission
Others
HOA Fee Include Trash
Ownership Investor
Acceptable Financing Cash, Conventional, FHA, VA Loan
Listing Terms Cash, Conventional, FHA, VA Loan
Special Listing Condition As Is
Read Less





