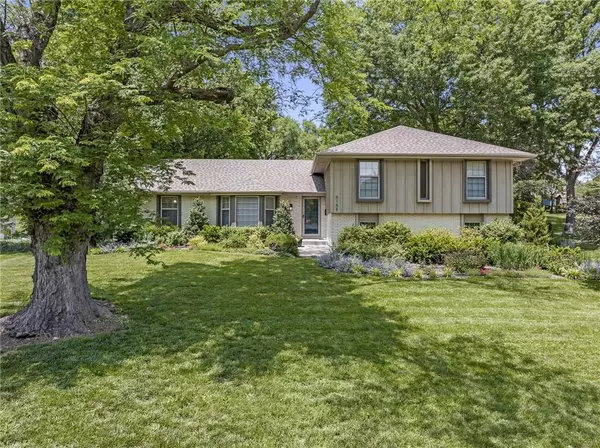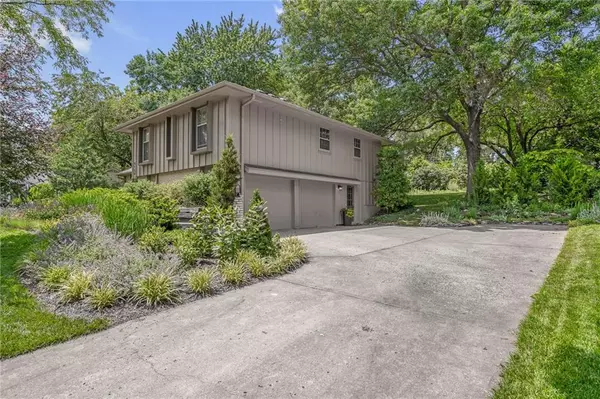For more information regarding the value of a property, please contact us for a free consultation.
5158 Mansfield LN Shawnee, KS 66203
Want to know what your home might be worth? Contact us for a FREE valuation!

Our team is ready to help you sell your home for the highest possible price ASAP
Key Details
Sold Price $390,000
Property Type Single Family Home
Sub Type Single Family Residence
Listing Status Sold
Purchase Type For Sale
Square Footage 2,205 sqft
Price per Sqft $176
Subdivision Mcanany Estates
MLS Listing ID 2439635
Sold Date 07/21/23
Style Traditional
Bedrooms 5
Full Baths 2
Half Baths 1
Year Built 1966
Annual Tax Amount $3,665
Lot Size 0.501 Acres
Acres 0.5012626
Property Description
5 bedroom, 2.1 bath side to side split with tons of space and all the charm on a prime half acre treed lot on a coveted block in McAnany Estates. The main level is a delight with beautiful hardwood floors, front living room, connected formal dining area, large great room with a stunning stone wood burning fireplace and soaring vaulted ceiling with beams. Large kitchen features double oven, electric cooktop, great cabinet/countertop space & pantry cabinet. Upstairs, follow the brand-new carpet into the large primary suite with double closets and ensuite bathroom. 3 great sized secondary bedrooms on the upper level, all with beautiful hardwood floors and a full bath with shower/tub. Lower level offers all the possibilities with 5th bedroom (the ultimate flex space to use a bdrm, office, workshop, play room, etc.) & access to the exterior, half bath and laundry area. Finished lower level provides even more space for everyone to enjoy with a large rec room space, big bar, cedar closet and great storage. The yard is an outdoor oasis with masterfully planned and maintained landscaping. The outdoor spaces are ready for you to enjoy - relaxing and entertaining on the patio, tending to the garden and harvesting vegetables. Great Shawnee location close to the “new” Old Shawnee with great restaurants, bars, shops.
Location
State KS
County Johnson
Rooms
Other Rooms Recreation Room
Basement true
Interior
Heating Electric
Cooling Electric
Flooring Carpet, Ceramic Floor, Wood
Fireplaces Number 1
Fireplaces Type Great Room, Wood Burning
Fireplace Y
Laundry Lower Level
Exterior
Parking Features true
Garage Spaces 2.0
Roof Type Composition
Building
Lot Description Treed
Entry Level Side/Side Split
Sewer Public/City
Water Public
Structure Type Board/Batten, Brick Trim
Schools
Elementary Schools Bluejacket Flint
Middle Schools Hocker Grove
High Schools Sm North
School District Shawnee Mission
Others
Ownership Private
Read Less





