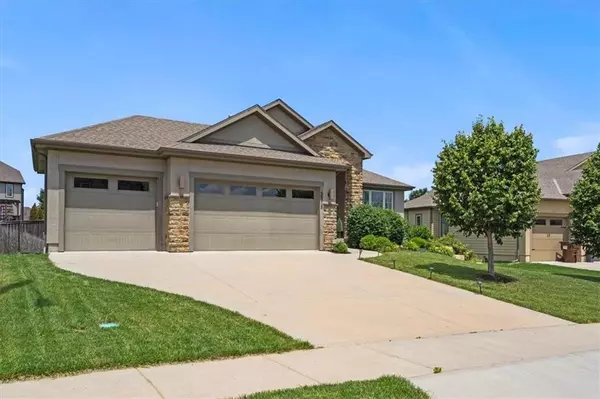For more information regarding the value of a property, please contact us for a free consultation.
5512 Chamney CT Lawrence, KS 66049
Want to know what your home might be worth? Contact us for a FREE valuation!

Our team is ready to help you sell your home for the highest possible price ASAP
Key Details
Sold Price $755,000
Property Type Single Family Home
Sub Type Single Family Residence
Listing Status Sold
Purchase Type For Sale
Square Footage 3,375 sqft
Price per Sqft $223
Subdivision Fox Chase
MLS Listing ID 2440794
Sold Date 07/24/23
Style Traditional
Bedrooms 5
Full Baths 4
Year Built 2013
Annual Tax Amount $7,700
Lot Size 9,761 Sqft
Acres 0.22408172
Property Description
Stunning, spacious, and updated Ranch/Reverse 1.5 story home in coveted Fox Chase! Full of updates, upgrades, and meticulously maintained, you can move right in and make it your own. More than $75k of upgrades (full list in supplements) include professional landscaping, wifi/app-controlled sprinkler system, high-speed underground AT&T fiber internet, fully paid solar panels that power 100% of the home's electricity, smart home features including a nest thermostat, and a closed-circuit security camera system! Manicured landscaping and great curb appeal, an airy, open floor plan, gorgeous hardwood floors in the main level living areas, new carpet throughout, and all new interior paint are just the beginning of the list of things to love. The dreamy kitchen offers tons of cabinet and counter space and is fully open to the adjacent dining area and living room that overlook the covered deck and beautiful backyard, which is perfect whether you're just cooking dinner with family or entertaining a group. The delightfully cozy yet incredibly spacious primary suite will be your sacred oasis, with more than ample space for a king bed and sitting area, a huge walk-in closet, and beautiful bathroom with two separate vanities and an incredible spa-like stone and tile shower. The fully finished, daylight lower level boasts an additional full wet bar/kitchenette, a second dining area and a second living room in addition to three more bedrooms, so you can create an absolutely divine game day or home theater setup or a guest suite that will blow your friends away. With all of that inside, your most difficult decision this summer will be whether to hang out inside or outside! In the beautifully landscaped and privacy fenced backyard you can relax on the covered deck, play yard games, or treat your inner child to a slide or a swing on the private playground. Conveniently located in northwest Lawrence close to Clinton Lake, highway access, restaurants, shopping, and more. Welcome home!
Location
State KS
County Douglas
Rooms
Other Rooms Family Room, Great Room, Main Floor BR, Main Floor Master
Basement true
Interior
Interior Features Ceiling Fan(s), Kitchen Island, Pantry, Skylight(s), Vaulted Ceiling, Walk-In Closet(s), Wet Bar
Heating Forced Air
Cooling Electric
Flooring Carpet, Tile, Wood
Fireplaces Number 1
Fireplaces Type Great Room
Fireplace Y
Appliance Dishwasher, Disposal, Double Oven, Exhaust Hood, Microwave, Refrigerator, Gas Range, Stainless Steel Appliance(s)
Laundry Main Level
Exterior
Parking Features true
Garage Spaces 3.0
Fence Privacy, Wood
Roof Type Composition
Building
Entry Level Ranch,Reverse 1.5 Story
Sewer City/Public
Water Public
Structure Type Stone Trim, Stucco & Frame
Schools
Elementary Schools Langston Hughes
Middle Schools Southwest
High Schools Free State
School District Lawrence
Others
Ownership Private
Acceptable Financing Cash, Conventional, FHA, VA Loan
Listing Terms Cash, Conventional, FHA, VA Loan
Read Less





