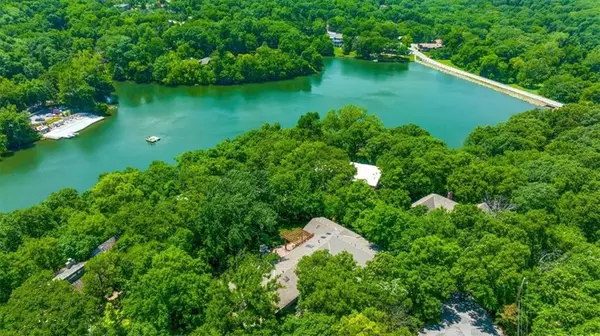For more information regarding the value of a property, please contact us for a free consultation.
4705 Black Swan DR Shawnee, KS 66216
Want to know what your home might be worth? Contact us for a FREE valuation!

Our team is ready to help you sell your home for the highest possible price ASAP
Key Details
Sold Price $779,000
Property Type Single Family Home
Sub Type Single Family Residence
Listing Status Sold
Purchase Type For Sale
Square Footage 3,625 sqft
Price per Sqft $214
Subdivision Black Swan Estate
MLS Listing ID 2422466
Sold Date 07/28/23
Style Traditional
Bedrooms 5
Full Baths 3
HOA Fees $112/ann
Year Built 1965
Annual Tax Amount $4,774
Lot Size 0.527 Acres
Acres 0.5265611
Property Description
A true hidden gem in one of Shawnee's most serene and secluded neighborhoods. Black Swan Estates is a private community centered around an 18-acre lake allowing for kayaking, swimming, hiking, and many more outdoor activities. Perched above the lake is this rambling ranch that's been completely updated and expanded while keeping its mid-century modern feel. An open and inviting living room centers around a period-specific fireplace w/ stone hearth and continues with wood floors, cathedral ceiling, and sweeping views. Formal dining room complete with wet bar and beverage fridge. Unparalleled luxury and quality craftsmanship abound in the updated kitchen along with vaulted ceilings, cedar beams, and skylights. Thermador built-in fridge and pro-style gas range/hood. Soft close cabinets/drawers and a huge center island with a 3" mitered edge quartz countertop. Adjacent to the kitchen is a walk-in pantry, huge laundry room, mudroom w/ 6 cubbies, and a craft room. Cozy up in the family room w/ a stove-style fireplace and enjoy more great views. Primary room features a stone accent wall, dual closets, vaulted ceiling with skylight, heated bathroom floors, and a panoramic sliding door leading straight to the hot tub. Descend to the finished basement complete with a wet bar/full fridge, open family room, full bath, 4th/5th bedrooms, and tons of storage. The living experience is complete with an outdoor space unlike any other. Multiple decks and patios provide many entertaining options along with an outdoor fireplace, built-in grill and serving counter, heavily wooded half-acre lot and views! Enjoy the sunsets from the swing on the side covered porch where you'll also find a separate driveway and more storage. All of this coupled with great SMSD schools and close proximity to the now bustling downtown Shawnee!
Location
State KS
County Johnson
Rooms
Other Rooms Entry, Fam Rm Main Level, Formal Living Room, Main Floor BR, Main Floor Master
Basement true
Interior
Interior Features Kitchen Island, Pantry, Skylight(s), Vaulted Ceiling, Walk-In Closet(s), Wet Bar
Heating Natural Gas
Cooling Electric
Flooring Wood
Fireplaces Number 2
Fireplaces Type Great Room, Living Room
Fireplace Y
Appliance Dishwasher, Disposal, Exhaust Hood, Microwave, Refrigerator, Free-Standing Electric Oven
Laundry Laundry Room, Main Level
Exterior
Exterior Feature Firepit, Hot Tub
Parking Features true
Garage Spaces 3.0
Amenities Available Pool, Trail(s)
Roof Type Composition
Building
Lot Description Wooded
Entry Level Ranch,Reverse 1.5 Story
Sewer Septic Tank
Water Public
Structure Type Stone Trim, Wood Siding
Schools
Elementary Schools Ray Marsh
Middle Schools Trailridge
High Schools Sm Northwest
School District Shawnee Mission
Others
Ownership Private
Acceptable Financing Cash, Conventional, VA Loan
Listing Terms Cash, Conventional, VA Loan
Read Less





