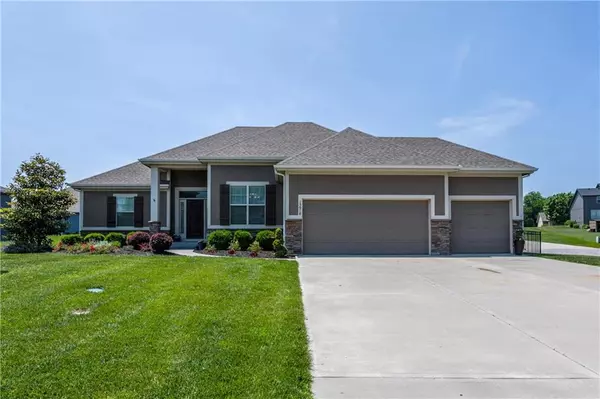For more information regarding the value of a property, please contact us for a free consultation.
15018 Lakeview DR Basehor, KS 66007
Want to know what your home might be worth? Contact us for a FREE valuation!

Our team is ready to help you sell your home for the highest possible price ASAP
Key Details
Sold Price $485,000
Property Type Single Family Home
Sub Type Single Family Residence
Listing Status Sold
Purchase Type For Sale
Square Footage 2,423 sqft
Price per Sqft $200
Subdivision Prairie Lake Estates
MLS Listing ID 2439488
Sold Date 08/09/23
Style Traditional
Bedrooms 4
Full Baths 3
HOA Fees $41/ann
Year Built 2013
Annual Tax Amount $5,631
Lot Size 0.362 Acres
Acres 0.36157024
Property Description
Wonderful ranch in great neighborhood with community lake & just a couple miles West of the Legends & Village West area! Open floor plan with formal dining room, great room & kitchen all flow nicely together! Master & 2 other bedrooms on main level in addition to laundry room! Beautiful kitchen has granite, SS appliances, 2 pantries, breakfast bar & beautiful cabinets! Fireplace in LR has great stonework with gas logs. Lg. dining room & entry has pretty hdwoods! Large master has trey ceiling & master bath has beautiful tile work, jacuzzi tub, walk-in closet & large vanity with double sinks! Lower level finished w/the perfect "play" area space for games, pool table, home theater etc. HUGE 4th bedrm with egress window & nicely remodeled full bath. Don't miss the extensive storage space that just keeps going! Backyard fenced with rod-iron & has patio oasis with pergola & retractable TV compartment! Sprinkler system & irrigation to raised plant beds too! Oversized, 3 car garage measures 29' x 21'. This is a great home! Buyer & agent to verify taxes & sq. ft.
Location
State KS
County Leavenworth
Rooms
Other Rooms Main Floor Master, Recreation Room
Basement true
Interior
Interior Features Ceiling Fan(s), Pantry, Walk-In Closet(s), Whirlpool Tub
Heating Natural Gas
Cooling Electric
Flooring Carpet, Laminate, Tile
Fireplaces Number 1
Fireplaces Type Gas Starter, Living Room
Fireplace Y
Appliance Dishwasher, Disposal, Humidifier, Microwave, Refrigerator, Built-In Electric Oven, Stainless Steel Appliance(s), Water Softener
Laundry Laundry Room, Main Level
Exterior
Parking Features true
Garage Spaces 3.0
Fence Other
Amenities Available Pool
Roof Type Composition
Building
Lot Description City Lot, Corner Lot, Sprinkler-In Ground
Entry Level Ranch
Sewer City/Public
Water Public
Structure Type Frame
Schools
Elementary Schools Basehor
Middle Schools Basehor-Linwood
High Schools Basehor-Linwood
School District Basehor-Linwood
Others
Ownership Private
Acceptable Financing Cash, Conventional, FHA, VA Loan
Listing Terms Cash, Conventional, FHA, VA Loan
Read Less





