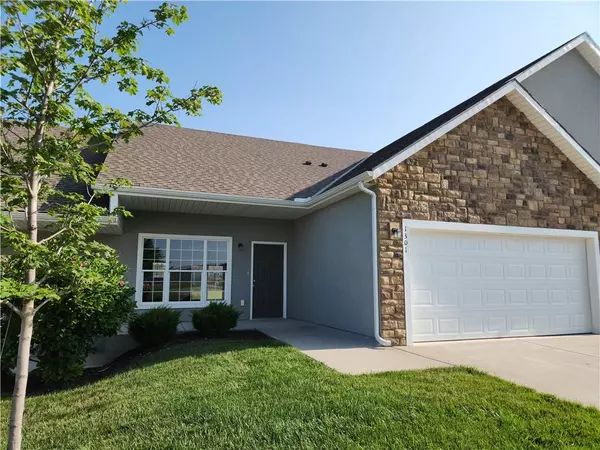For more information regarding the value of a property, please contact us for a free consultation.
1301 S 3rd (Street East) ST Louisburg, KS 66053
Want to know what your home might be worth? Contact us for a FREE valuation!

Our team is ready to help you sell your home for the highest possible price ASAP
Key Details
Sold Price $221,000
Property Type Single Family Home
Sub Type Villa
Listing Status Sold
Purchase Type For Sale
Square Footage 1,167 sqft
Price per Sqft $189
Subdivision Starbrooke Villas
MLS Listing ID 2436754
Sold Date 08/10/23
Style Traditional
Bedrooms 2
Full Baths 2
HOA Fees $225/mo
Year Built 2017
Annual Tax Amount $2,485
Lot Size 2,012 Sqft
Acres 0.046189163
Lot Dimensions 34 x 59
Property Description
Starbrooke Villa in Louisburg! Gated Community with a Club House! 55 and older community! Nice 2 bedroom - 2 Bath Villa! No Stairs! Built in 2017. 1167 sq. ft. 2 Car garage w/ opener and outside key pad! Wide open Living space! Brand New Carpet! Tiled entry. Crown Moulding throughout! Cute Kitchen with Island/breakfast bar, Eating Area & Pantry! Stove, Dishwasher & Microwave Stay! Main bedroom with full Bath, Shower and a Walk in Closet! 2nd Bedroom and Full hall bath, shower over tub! Laundry room, Washer & Dryer stay! Back Patio & front Porch! HOA dues include Club House with Exercise Room, Exterior Building maintenance & Insurance, Lawn care, trash/recycling & snow removal in the neighborhood! Room sizes Approx.
Location
State KS
County Miami
Rooms
Basement false
Interior
Interior Features Ceiling Fan(s), Kitchen Island, Stained Cabinets, Walk-In Closet(s)
Heating Heat Pump
Cooling Electric, Heat Pump
Flooring Carpet, Tile, Vinyl
Fireplace N
Appliance Dishwasher, Disposal, Dryer, Exhaust Hood, Microwave, Built-In Electric Oven, Washer
Laundry Laundry Room, Main Level
Exterior
Parking Features true
Garage Spaces 2.0
Amenities Available Clubhouse, Exercise Room
Roof Type Composition
Building
Lot Description City Lot, Level
Entry Level Ranch
Sewer City/Public
Water Public
Structure Type Stone & Frame
Schools
Elementary Schools Rockville Elementary
Middle Schools Louisburg
High Schools Louisburg
School District Louisburg
Others
HOA Fee Include Building Maint, Curbside Recycle, Lawn Service, Partial Amenities, Roof Replace, Trash
Ownership Private
Acceptable Financing Cash, Conventional
Listing Terms Cash, Conventional
Special Listing Condition Standard, As Is
Read Less





