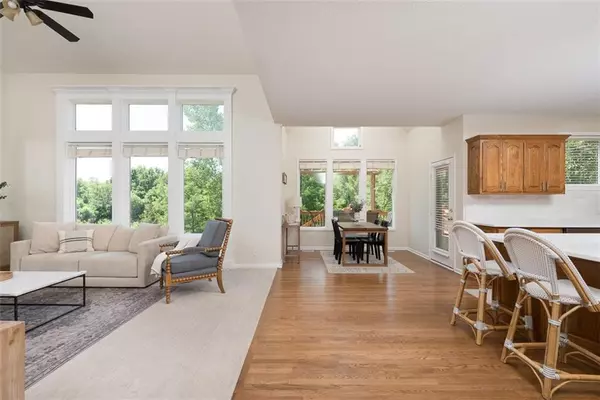For more information regarding the value of a property, please contact us for a free consultation.
21027 W 61st ST Shawnee, KS 66218
Want to know what your home might be worth? Contact us for a FREE valuation!

Our team is ready to help you sell your home for the highest possible price ASAP
Key Details
Sold Price $550,000
Property Type Single Family Home
Sub Type Single Family Residence
Listing Status Sold
Purchase Type For Sale
Square Footage 3,901 sqft
Price per Sqft $140
Subdivision Hills Of Forest Creek
MLS Listing ID 2445645
Sold Date 08/14/23
Style Traditional
Bedrooms 5
Full Baths 4
Year Built 2005
Annual Tax Amount $6,353
Lot Size 8,712 Sqft
Acres 0.2
Lot Dimensions 8,570
Property Description
The PERFECT Shawnee home! This updated 2-story show-stopper in Hills of Forest Creek is the one you have been waiting for! It features 5 bedrooms, 4 baths, a finished walk-out lower level, brand new carpet, fresh paint, gleaming hardwoods, main floor bedroom with full bath, soaring ceilings, picture windows, multiple living spaces, bedroom level laundry, updated bathrooms, and backs to greenspace & a walking trail. The open kitchen details a new grand quartz center island, stainless steel appliances, sleek backsplash, butlers pantry, and open views through the main floor. The primary suite highlights soft tones, high ceilings, double vanity, jetted tub, separate shower, and a generous walk-in closet. The amazing finished walk-out lower level showcases a cozy rec room with fireplace, inlaw/guest quarters with a full bathroom, tons of storage space, and direct access to the lower back patio. Outdoor living like none other with a tree-lined nature-filled backdrop for complete peace & serenity. Enjoy hosting from the deck under the pergola, grilling on the lower patio, or walk just steps through your yard out to the fabulous Clear Creek/Mill Creek Walking Trail. Every bedroom is attached to a full bathroom and walk-in closet. This beautiful home sits in a prime location to schools, awesome neighborhood pool, trails, shopping, dining, and easy highway access. You don't want to miss this one!
Location
State KS
County Johnson
Rooms
Other Rooms Breakfast Room, Entry, Family Room, Great Room, Main Floor BR, Mud Room, Recreation Room, Sitting Room
Basement true
Interior
Interior Features Ceiling Fan(s), Kitchen Island, Walk-In Closet(s), Whirlpool Tub
Heating Natural Gas
Cooling Electric
Flooring Carpet, Wood
Fireplaces Number 2
Fireplaces Type Great Room, Recreation Room
Fireplace Y
Laundry Bedroom Level
Exterior
Parking Features true
Garage Spaces 3.0
Fence Wood
Roof Type Composition
Building
Lot Description Adjoin Greenspace, Treed
Entry Level 2 Stories
Sewer City/Public
Water City/Public - Verify
Structure Type Frame
Schools
Elementary Schools Clear Creek
Middle Schools Monticello Trails
High Schools Mill Valley
School District De Soto
Others
Ownership Private
Acceptable Financing Cash, Conventional, VA Loan
Listing Terms Cash, Conventional, VA Loan
Read Less





