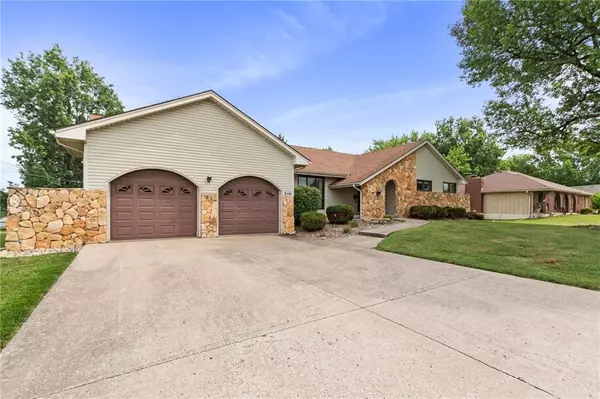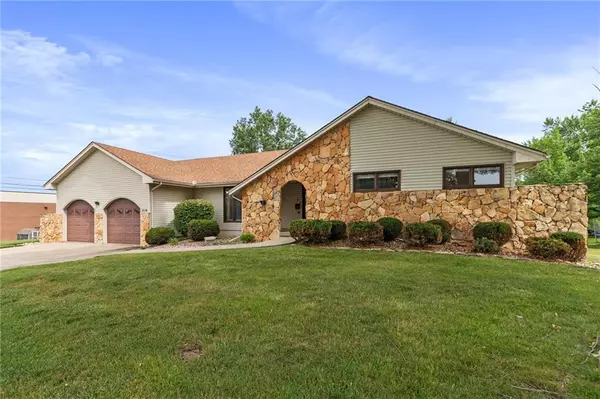For more information regarding the value of a property, please contact us for a free consultation.
210 Hawthorne LN Cameron, MO 64429
Want to know what your home might be worth? Contact us for a FREE valuation!

Our team is ready to help you sell your home for the highest possible price ASAP
Key Details
Sold Price $250,000
Property Type Single Family Home
Sub Type Single Family Residence
Listing Status Sold
Purchase Type For Sale
Square Footage 5,036 sqft
Price per Sqft $49
Subdivision Other
MLS Listing ID 2443479
Sold Date 08/10/23
Style Traditional
Bedrooms 3
Full Baths 3
Half Baths 1
Year Built 1977
Annual Tax Amount $2,321
Lot Size 0.344 Acres
Acres 0.34449035
Lot Dimensions 122x123
Property Description
Great Location close to Park and Schools. Welcome to this meticulously designed home with impressive features throughout. The main level showcases the elegance of six-panel solid doors and offers a formal living room, perfect for relaxation and gatherings. The hearth room is a cozy retreat featuring exposed beams, and a charming brick fireplace. The master bedroom boasts his and hers closets, a dressing room area with a makeup vanity, the bathroom offers a stand up shower, and sink. Bedroom two and three both feature large closets, while bedroom three offers a walkout door to the deck and double closets. The second bathroom on this level includes a shower over tub, vanity, and toilet. A formal dining room with a vaulted ceiling provides an elegant setting for meals. The main level also offers a laundry room and a half bath. The two-car garage provides ample parking and storage space. Downstairs, the basement offers a full bathroom and a large family room, perfect for relaxation and entertainment.
Location
State MO
County Clinton
Rooms
Basement true
Interior
Heating Hot Water
Cooling Electric
Fireplaces Number 2
Fireplaces Type Hearth Room
Fireplace Y
Appliance Dishwasher, Disposal, Dryer, Freezer, Microwave, Refrigerator, Built-In Electric Oven, Washer
Laundry Main Level
Exterior
Parking Features true
Garage Spaces 2.0
Roof Type Composition
Building
Entry Level Ranch
Sewer City/Public
Water Public
Structure Type Stone & Frame, Vinyl Siding
Schools
Elementary Schools Parkview
Middle Schools Cameron
High Schools Cameron
School District Cameron R-I
Others
Ownership Estate/Trust
Acceptable Financing Cash, Conventional
Listing Terms Cash, Conventional
Read Less





