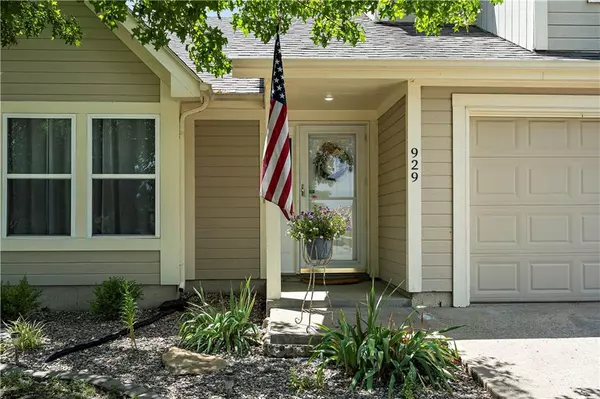For more information regarding the value of a property, please contact us for a free consultation.
929 E Witch Hollow ST Gardner, KS 66030
Want to know what your home might be worth? Contact us for a FREE valuation!

Our team is ready to help you sell your home for the highest possible price ASAP
Key Details
Sold Price $319,000
Property Type Single Family Home
Sub Type Single Family Residence
Listing Status Sold
Purchase Type For Sale
Square Footage 1,881 sqft
Price per Sqft $169
Subdivision Pumpkin Ridge
MLS Listing ID 2441100
Sold Date 08/18/23
Style Traditional
Bedrooms 3
Full Baths 2
Half Baths 1
Year Built 1998
Annual Tax Amount $3,745
Lot Size 8,120 Sqft
Acres 0.18640955
Property Description
Welcome home to this updated and well-cared for home in the lovely community of Gardner, Kansas. You will be greeted by a spacious entry-way into a cozy family room with vaulted ceilings and gas fireplace. Wander up the half-staircase into your bright and welcoming kitchen/dining combo complete with island, quartz counter tops and lots of windows. Then walk out onto the deck that backs up to beautiful green space and a trail. A fully fenced back yard with patio and raised garden beds for your outdoor enjoyment. 2 Bedrooms and a hall bathroom are also on this level. The primary suite a few steps up boasts a large sitting area perfect for an office space or just a spot to relax with large windows. Double french doors open into your ensuite bathroom with corner jetted tub and a separate full shower with new doors and a new vanity. Venture down to the lower level to find a partially finished basement area with daylight windows. This is an excellent space to make your own whether it be a family room, play room, rec room, workout room or even an office. You will be amazed at the nice half bath with plenty of storage. There's more storage in the laundry area to tuck away all your seasonal items. Come see this delightful home today!
Location
State KS
County Johnson
Rooms
Basement true
Interior
Interior Features Ceiling Fan(s), Kitchen Island, Painted Cabinets, Pantry, Vaulted Ceiling, Whirlpool Tub
Heating Forced Air
Cooling Electric
Flooring Carpet, Luxury Vinyl Plank, Tile
Fireplaces Number 1
Fireplaces Type Family Room, Gas
Fireplace Y
Appliance Dishwasher, Disposal, Refrigerator, Built-In Electric Oven
Laundry In Basement
Exterior
Parking Features true
Garage Spaces 2.0
Fence Wood
Roof Type Composition
Building
Lot Description Adjoin Greenspace, City Limits, Level
Entry Level Front/Back Split
Sewer City/Public
Water Public
Structure Type Concrete, Frame
Schools
Elementary Schools Gardner
Middle Schools Gardner
High Schools Gardner
School District Gardner Edgerton
Others
Ownership Private
Acceptable Financing Cash, Conventional, FHA, VA Loan
Listing Terms Cash, Conventional, FHA, VA Loan
Read Less





