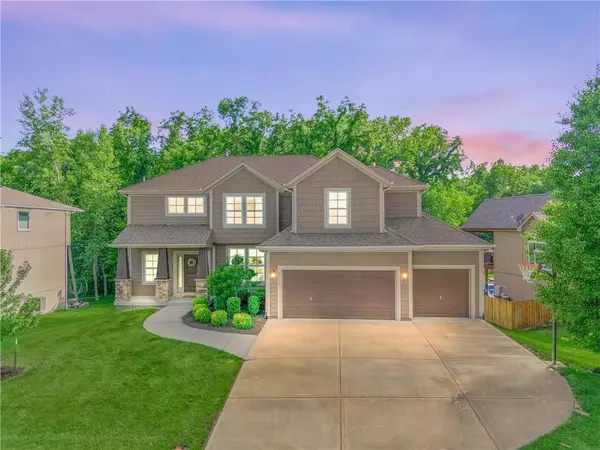For more information regarding the value of a property, please contact us for a free consultation.
23715 W 52nd TER Shawnee, KS 66226
Want to know what your home might be worth? Contact us for a FREE valuation!

Our team is ready to help you sell your home for the highest possible price ASAP
Key Details
Sold Price $565,000
Property Type Single Family Home
Sub Type Single Family Residence
Listing Status Sold
Purchase Type For Sale
Square Footage 3,462 sqft
Price per Sqft $163
Subdivision Estates Of Highland Ridge
MLS Listing ID 2440808
Sold Date 08/23/23
Style Traditional
Bedrooms 4
Full Baths 4
Half Baths 1
HOA Fees $45/ann
Year Built 2014
Annual Tax Amount $6,342
Lot Size 10,115 Sqft
Acres 0.23220845
Property Description
Welcome home. This newer, lightly lived in, one owner home is just hitting the market. So many of your must have boxes are checked on this upgraded beauty. Located in a wonderful neighborhood with pool, this home is perfectly situated on a quiet street and backed to a wall of nature. One house away is a walking trail that takes you into the backside of Wilder Bluff Park.
Wonderful Prieb floorplan and the quality construction is readily apparent. Walking thru the front door you are greeted by hardwoods and fresh paint. Dining room to your right with great room straight ahead. The great room features a gas fireplace, a wall of windows and is open to the kitchen, making it perfect for entertaining friends or family gatherings. A huge walk-in pantry and mudroom with built ins rounds out the first floor. Off the breakfast room is a door to your amply sized, elevated deck where you can relax and enjoy a commanding view of your back yard.
Upstairs there are four bedrooms and three baths. The primary suite is the perfect place to unwind after a long day at the office or managing a busy household. The adjoining master bath has an oversized whirlpool tub where you can bubble your troubles away or there is plenty of room in the walk in shower with window. You have double vanities and plenty of room to maneuver in the morning. Just on the other side of the walk-in closet sits the laundry room, also accessible from the hallway. One bedroom has its own bath and then two more bedrooms are connected via the Jack and Jill bathroom ensemble. The hallway features a very nice built-in where you can store books or display family mementos.
Finally, the finished, daylight lower level has more delights. As you reach the bottom of the stairs, you will see a kitchenette area & a nice sized rec room area with built in 7.1 surround sound speakers. There is also a full bath and what could be a legit bedroom 5, or office. The house is less than 10 yrs old and in great shape.
Location
State KS
County Johnson
Rooms
Other Rooms Breakfast Room, Entry, Fam Rm Main Level, Mud Room
Basement true
Interior
Interior Features All Window Cover, Ceiling Fan(s), Kitchen Island, Pantry, Vaulted Ceiling, Walk-In Closet(s), Whirlpool Tub
Heating Natural Gas
Cooling Electric
Flooring Carpet, Tile, Wood
Fireplaces Number 1
Fireplaces Type Living Room
Fireplace Y
Appliance Dishwasher, Microwave, Built-In Electric Oven
Laundry Bedroom Level
Exterior
Parking Features true
Garage Spaces 3.0
Amenities Available Pool
Roof Type Composition
Building
Entry Level 2 Stories
Sewer City/Public
Water Public
Structure Type Wood Siding
Schools
Elementary Schools Belmont
Middle Schools Mill Creek
High Schools Mill Valley
School District De Soto
Others
HOA Fee Include Trash
Ownership Private
Acceptable Financing Cash, Conventional, FHA, VA Loan
Listing Terms Cash, Conventional, FHA, VA Loan
Read Less





