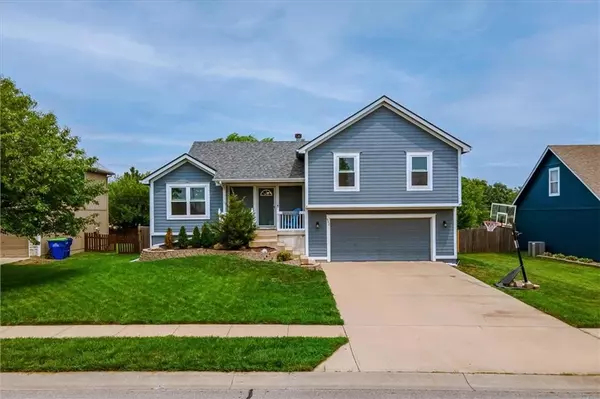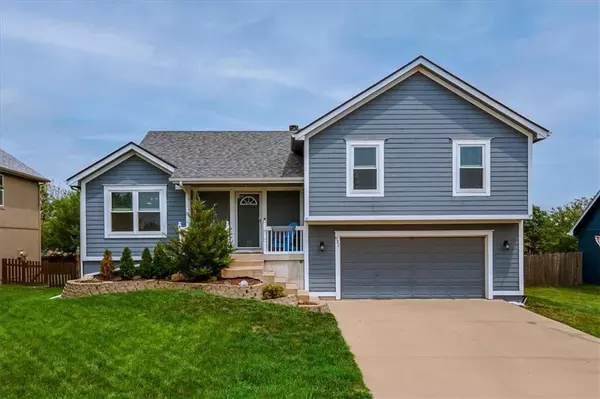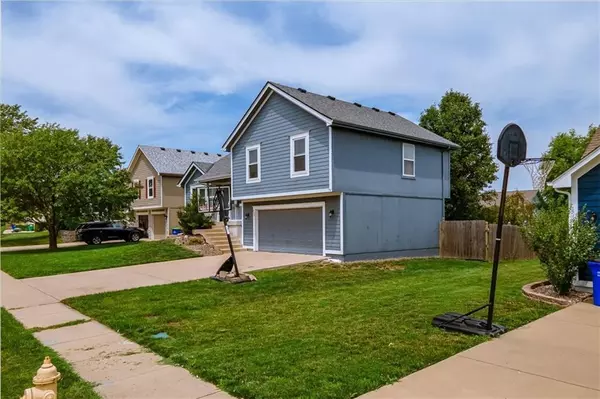For more information regarding the value of a property, please contact us for a free consultation.
932 E Pumpkin Ridge ST Gardner, KS 66030
Want to know what your home might be worth? Contact us for a FREE valuation!

Our team is ready to help you sell your home for the highest possible price ASAP
Key Details
Sold Price $310,000
Property Type Single Family Home
Sub Type Single Family Residence
Listing Status Sold
Purchase Type For Sale
Square Footage 1,738 sqft
Price per Sqft $178
Subdivision Pumpkin Ridge
MLS Listing ID 2441316
Sold Date 08/28/23
Style Traditional
Bedrooms 3
Full Baths 2
Year Built 1998
Annual Tax Amount $3,681
Lot Size 9,450 Sqft
Acres 0.21694215
Property Description
Location Location Location!!! This side to side split home is truly unbeatable. Situated within walking distance from Moonlight Elementary School and just a short 5-minute drive from Trail Ridge Middle School, it offers convenience for families with school-aged children. Upon entering the home, you will be greeted by a charming ranch-style layout that provides a comfortable and inviting atmosphere. The spacious living areas provide ample space to unwind and relax after a long day at work. The neighborhood itself is truly amazing, with friendly neighbors and a sense of community. Additionally, the home is conveniently located close to the main shops, making errands and shopping a breeze. The kitchen and dining room areas feature beautiful hardwood floors, adding a touch of elegance to the home. The natural warmth and durability of hardwood floors make them a great choice for high-traffic areas like the kitchen. The oversized 2-car garage provides plenty of space for parking and storage, ensuring that you have room for all your vehicles and belongings. The spacious backyard is perfect for entertaining your loved ones, whether it's hosting a barbecue or simply enjoying some outdoor activities. One of the highlights of this home is the finished basement, which offers endless possibilities. Whether you want to set up a cozy movie room for family nights or create a play area for children, the basement provides a versatile space that can be customized to suit your needs. Overall, this beautiful side to side split home offers a fantastic location, great space, and a welcoming neighborhood. Don't miss out on the opportunity to make this your dream home.
Location
State KS
County Johnson
Rooms
Other Rooms Family Room
Basement true
Interior
Interior Features Ceiling Fan(s), Pantry, Prt Window Cover, Walk-In Closet(s)
Heating Natural Gas
Cooling Electric
Flooring Carpet, Wood
Fireplaces Number 1
Fireplaces Type Gas Starter, Living Room
Fireplace Y
Appliance Dishwasher, Disposal, Microwave, Built-In Electric Oven
Laundry In Basement
Exterior
Exterior Feature Storm Doors
Parking Features true
Garage Spaces 2.0
Fence Wood
Roof Type Composition
Building
Entry Level Side/Side Split
Sewer City/Public
Water Public
Structure Type Frame, Wood Siding
Schools
Elementary Schools Moonlight Elementary
Middle Schools Wheatridge
High Schools Gardner Edgerton
School District Gardner Edgerton
Others
HOA Fee Include Roof Repair
Ownership Private
Acceptable Financing Cash, Conventional, FHA, VA Loan
Listing Terms Cash, Conventional, FHA, VA Loan
Read Less





