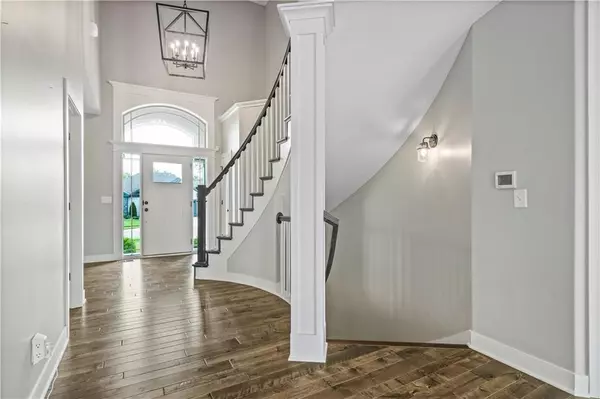For more information regarding the value of a property, please contact us for a free consultation.
909 Foxglove LN Kearney, MO 64060
Want to know what your home might be worth? Contact us for a FREE valuation!

Our team is ready to help you sell your home for the highest possible price ASAP
Key Details
Sold Price $580,000
Property Type Single Family Home
Sub Type Single Family Residence
Listing Status Sold
Purchase Type For Sale
Square Footage 3,157 sqft
Price per Sqft $183
Subdivision Dovecott
MLS Listing ID 2442283
Sold Date 09/05/23
Style Traditional
Bedrooms 5
Full Baths 4
HOA Fees $8/ann
Year Built 2019
Annual Tax Amount $5,739
Lot Size 0.320 Acres
Acres 0.32
Property Description
Welcome to this magnificent 5 bedroom, 4 bathroom home in the Kearney School District that exudes elegance and offers a host of luxurious amenities. Upon entering, you'll be greeted by a spacious entry leading to the great room that features large windows, built in shelving, and a mounted 65" Samsung tv over the cozy gas fireplace perfect for relaxing evenings with family and friends. The main level also boasts a bedroom with private laundry, providing convenience and flexibility. Adjacent to the bedroom is a stylish bathroom, beautifully appointed with modern fixtures. The heart of the home lies in the kitchen and dining area, which showcases granite countertops, center island and stainless steel appliances creating a perfect space for culinary adventures. Ascend the grand staircase to the second floor, where you'll find a large loft area, offering endless possibilities for use as a family entertainment space, office, or play area. The second floor also features a bedroom with vaulted ceilings and a private bathroom, providing a serene retreat for guests and family. Additionally, there are two bedrooms on this level that share a convenient jack and jill bathroom, making it ideal for siblings or teenagers. For added convenience, a second laundry room is situated on the second floor. The primary bedroom suite is a true oasis within the home. It boasts a wet bar, allowing for indulgent evenings or relaxing mornings in the comfort of your own space. The ensuite bathroom is expansive, featuring a double granite vanity, giant closet, luxurious soaker tub and separate shower for the ultimate relaxation experience. The appeal continues outdoors with well-maintained landscaping, a custom patio with jacuzzi, and a large fenced in backyard that backs to open green space. Overall, this 5 bedroom, 4 bathroom home is a rare find, offering a seamless blend of style, comfort, and functionality and might be perfect for your family.
Location
State MO
County Clay
Rooms
Other Rooms Den/Study, Great Room, Main Floor BR
Basement true
Interior
Interior Features Ceiling Fan(s), Custom Cabinets, Kitchen Island, Pantry, Walk-In Closet(s)
Heating Forced Air
Cooling Electric
Flooring Carpet, Tile, Wood
Fireplaces Number 1
Fireplaces Type Great Room
Fireplace Y
Appliance Cooktop, Dishwasher, Disposal, Microwave, Refrigerator, Built-In Oven, Washer
Laundry Lower Level, Upper Level
Exterior
Parking Features true
Garage Spaces 3.0
Fence Metal
Roof Type Composition
Building
Lot Description City Limits
Entry Level 2 Stories
Sewer City/Public
Water Public
Structure Type Stucco & Frame
Schools
Elementary Schools Southview
Middle Schools Kearney
High Schools Kearney
School District Kearney
Others
Ownership Private
Acceptable Financing Cash, Conventional, FHA, USDA Loan, VA Loan
Listing Terms Cash, Conventional, FHA, USDA Loan, VA Loan
Read Less





