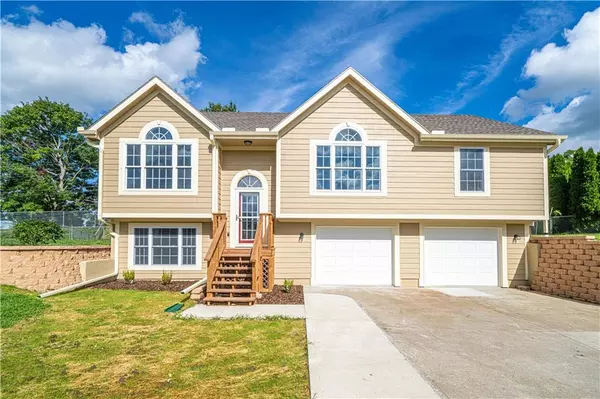For more information regarding the value of a property, please contact us for a free consultation.
10 Antelope CIR St Joseph, MO 64506
Want to know what your home might be worth? Contact us for a FREE valuation!

Our team is ready to help you sell your home for the highest possible price ASAP
Key Details
Sold Price $329,900
Property Type Single Family Home
Sub Type Single Family Residence
Listing Status Sold
Purchase Type For Sale
Square Footage 2,000 sqft
Price per Sqft $164
Subdivision Other
MLS Listing ID 2449349
Sold Date 09/11/23
Bedrooms 3
Full Baths 3
Year Built 2023
Annual Tax Amount $634
Lot Size 5,372 Sqft
Acres 0.12332415
Property Description
Back and better than ever! This home is completely new from the foundation up. After a storm wiped it out completely, it was taken down with nothing left but concrete and built back from there. This St. Joseph split level home features an upper level with an open concept living room, dining area and kitchen. The vaulted ceiling will catch your eye as soon as you open the front door. The layout includes a gorgeous master suite on one side of the living area with two bedrooms and a bathroom on the opposite side.
The lower level houses an 11 by 28 room that could meet a variety of needs, such as a rec room, office space or additional sleeping quarters. The large 672 square foot dual garage has enough space for vehicles and additional storage.
And, when the weather allows, step outside your sliding glass kitchen door for outdoor fun on the new large deck and inground swimming pool, complete with new pump and liner. The minor inconveniences of packing up and moving will be far outweighed by the long-term joy you'll feel while living in your brand new home!
Location
State MO
County Buchanan
Rooms
Other Rooms Recreation Room
Basement true
Interior
Heating Electric
Cooling Electric
Flooring Carpet, Luxury Vinyl Plank
Fireplace Y
Exterior
Garage true
Garage Spaces 2.0
Roof Type Composition
Parking Type Attached, Built-In
Building
Lot Description Cul-De-Sac
Entry Level Split Entry
Sewer City/Public
Water Public
Structure Type Vinyl Siding
Schools
School District St. Joseph
Others
Ownership Investor
Acceptable Financing Cash, Conventional, FHA, VA Loan
Listing Terms Cash, Conventional, FHA, VA Loan
Read Less

GET MORE INFORMATION





