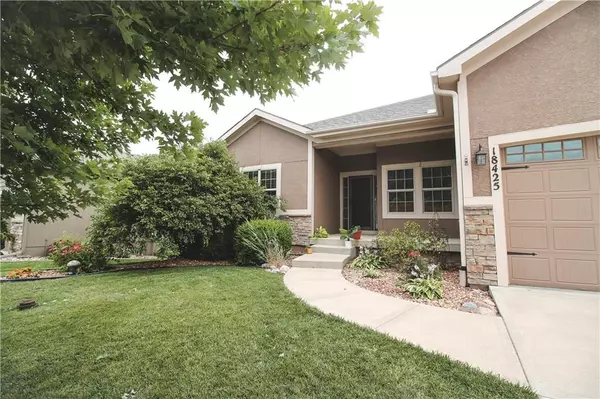For more information regarding the value of a property, please contact us for a free consultation.
18425 W 193 TER Spring Hill, KS 66083
Want to know what your home might be worth? Contact us for a FREE valuation!

Our team is ready to help you sell your home for the highest possible price ASAP
Key Details
Sold Price $470,000
Property Type Single Family Home
Sub Type Single Family Residence
Listing Status Sold
Purchase Type For Sale
Square Footage 2,705 sqft
Price per Sqft $173
Subdivision Estates Of Wolf Creek
MLS Listing ID 2442211
Sold Date 09/18/23
Style Traditional
Bedrooms 4
Full Baths 3
HOA Fees $54/ann
Year Built 2011
Annual Tax Amount $7,085
Lot Size 8,712 Sqft
Acres 0.2
Lot Dimensions 70 x 128
Property Description
This move-in ready 1.5 Reverse beauty boasts a 3 car garage, 4 bedrooms, 3 baths, with neutral colors through out, and beautiful hardwood floors, creating an inviting living space for you and yours. Come inside and be welcomed by the open floor plan. Enjoy the built-in bookcases on each side of stone fireplace. The kitchen is an entertainers dream, offering a large island with granite counter tops, ample counter space, and double oven. Bonus! Stainless steal refrigerator is staying!! Enjoy your morning coffee on the covered deck or host gatherings with family & friends. The primary suite features a double vanity, with tub and walk-in shower, along with a spacious walk-in closet. Conveniently located bedroom level laundry, next to primary suite. Additionally, the finished walkout lower level offers a magnificent rec room for entertaining, along with 2 bedrooms and full bath. This home offers everything you need and more. Conveniently located near 169 hwy and Sycamore Ridge Golf Course! Wolf Creek Elem, Forest Spring Middle, and Spring Hill High School are walkable from the home!! Don't miss out on this price and great location! **Sellers are offering $2,500 to buyers to use for a paint allowance or use for closing cost/buy down!**
Location
State KS
County Johnson
Rooms
Other Rooms Entry, Family Room, Great Room, Main Floor BR, Main Floor Master
Basement true
Interior
Interior Features Ceiling Fan(s), Kitchen Island, Pantry, Vaulted Ceiling, Walk-In Closet(s)
Heating Heatpump/Gas
Cooling Electric
Flooring Carpet, Wood
Fireplaces Number 1
Fireplaces Type Gas, Great Room
Equipment Fireplace Screen
Fireplace Y
Appliance Dishwasher, Disposal, Microwave, Refrigerator, Built-In Electric Oven
Laundry Laundry Room, Main Level
Exterior
Exterior Feature Storm Doors
Parking Features true
Garage Spaces 3.0
Fence Wood
Amenities Available Clubhouse, Play Area, Pool, Trail(s)
Roof Type Composition
Building
Lot Description Cul-De-Sac, Sprinkler-In Ground
Entry Level Reverse 1.5 Story
Sewer City/Public
Water Public
Structure Type Stone Trim, Wood Siding
Schools
Elementary Schools Prairie Creek
Middle Schools Forest Spring
High Schools Spring Hill
School District Spring Hill
Others
HOA Fee Include Parking
Ownership Private
Acceptable Financing Cash, Conventional, FHA, VA Loan
Listing Terms Cash, Conventional, FHA, VA Loan
Read Less





